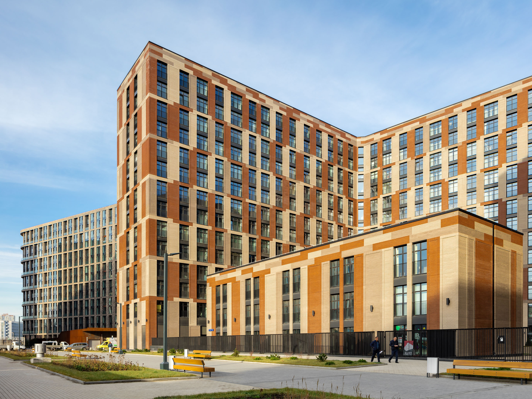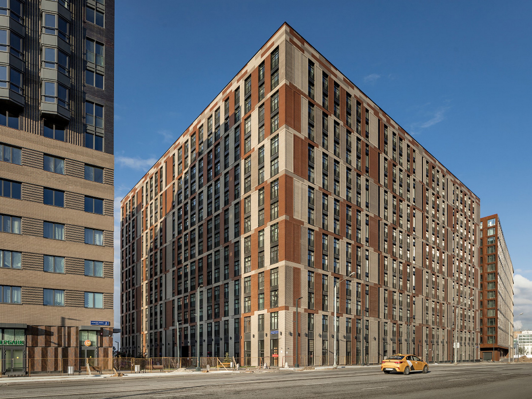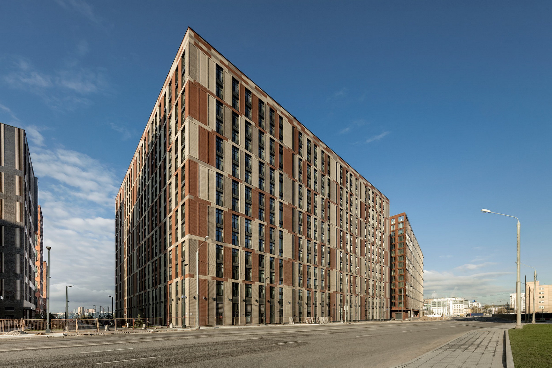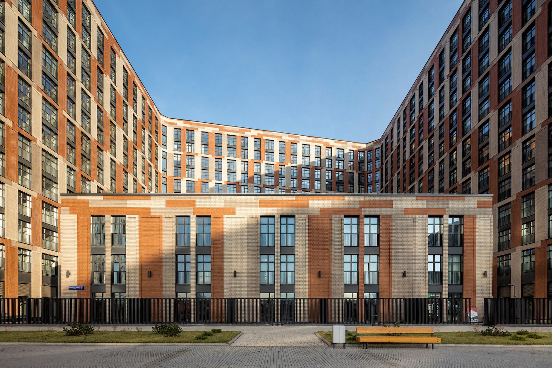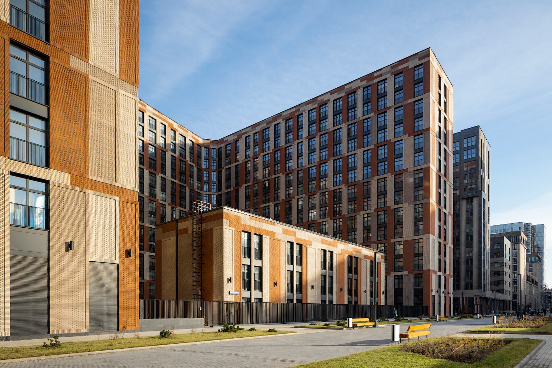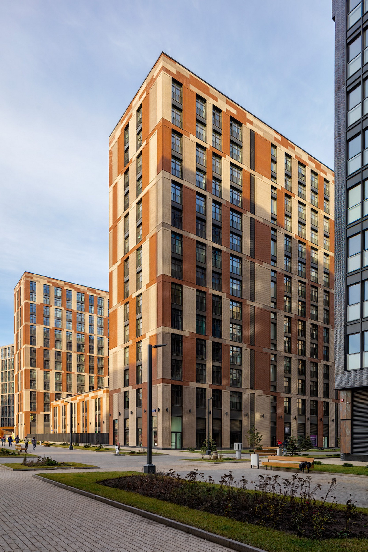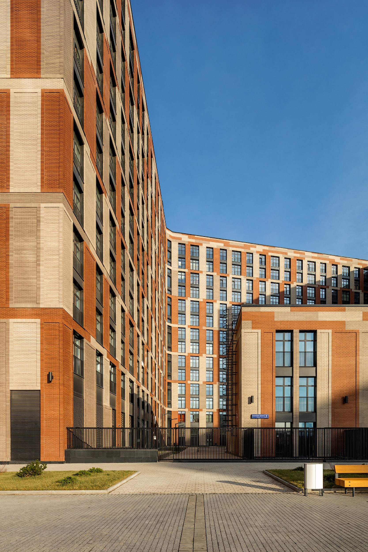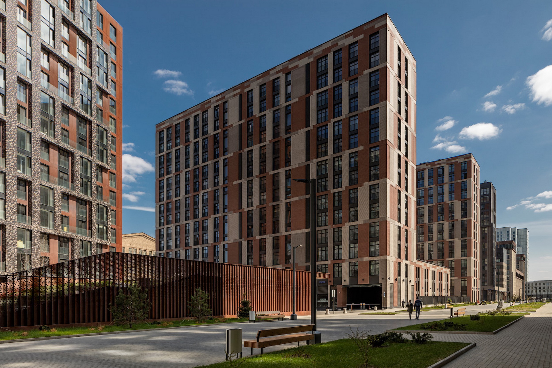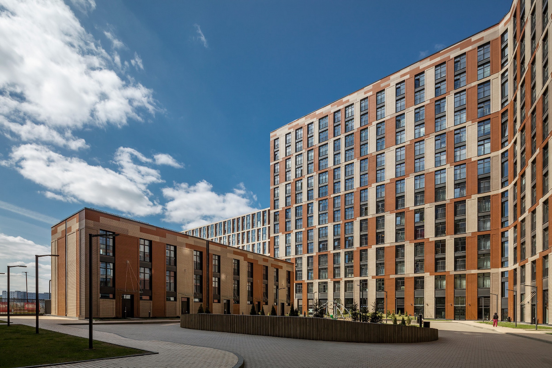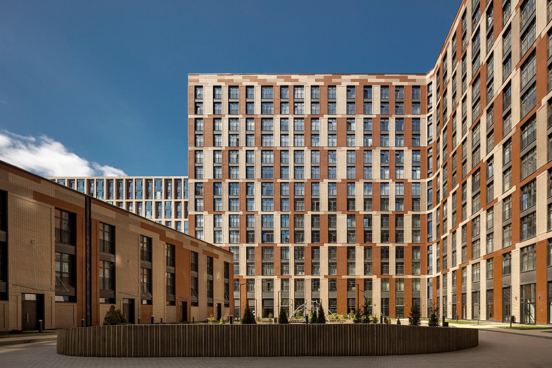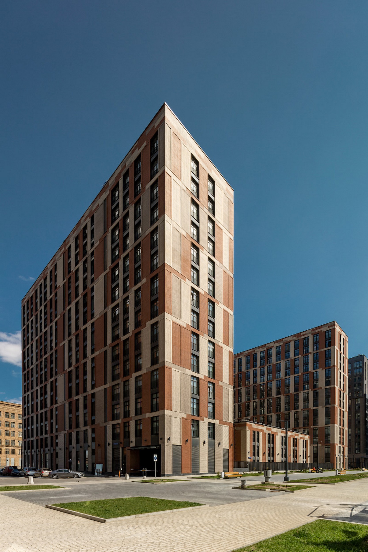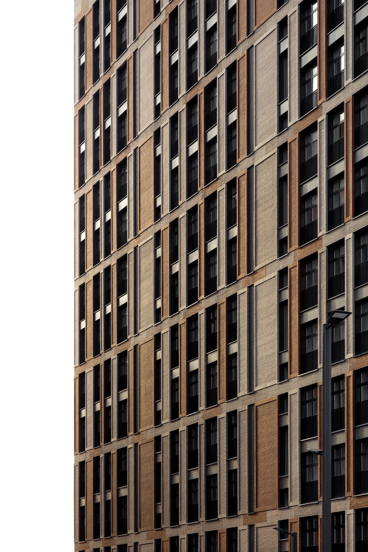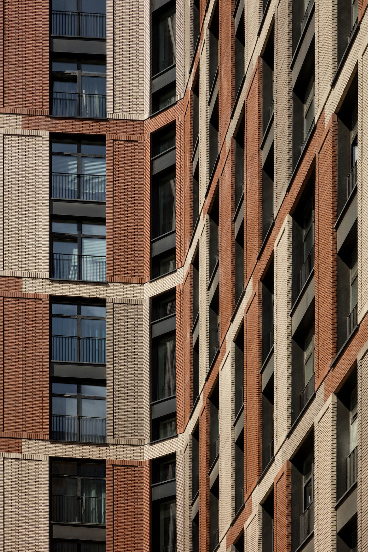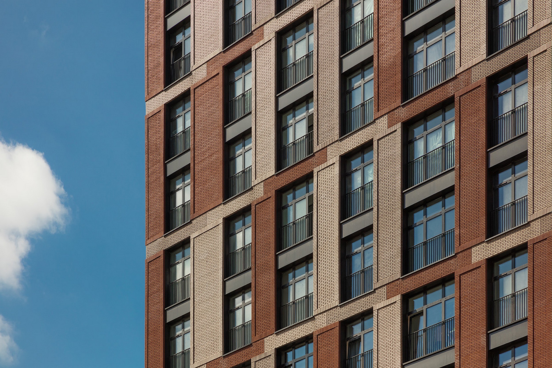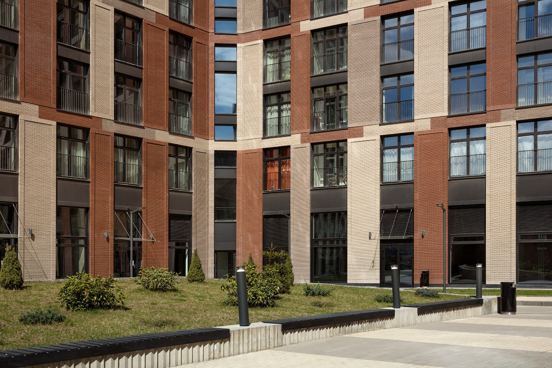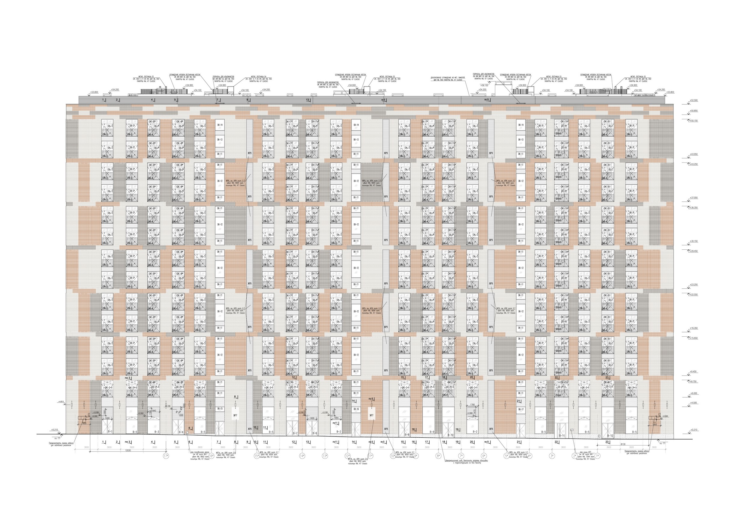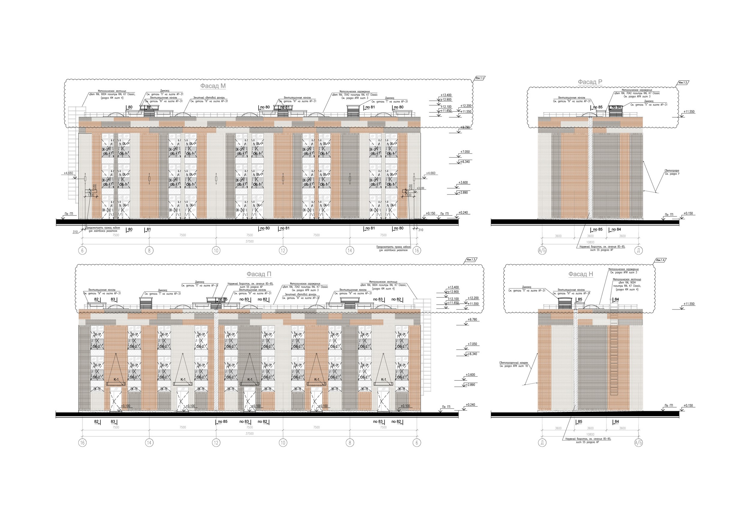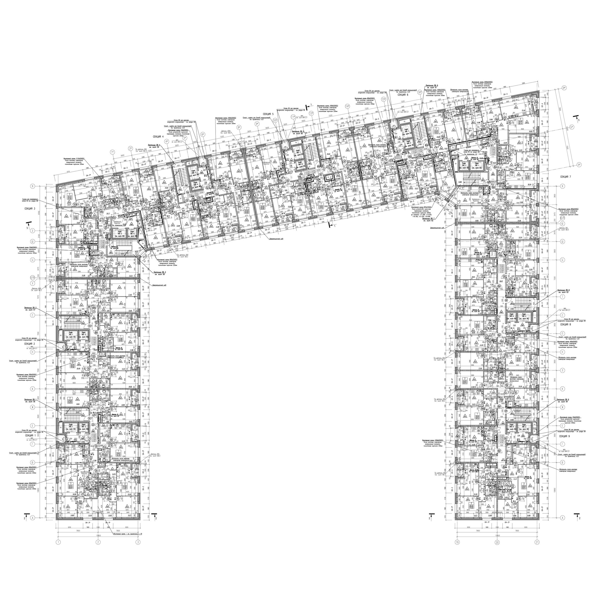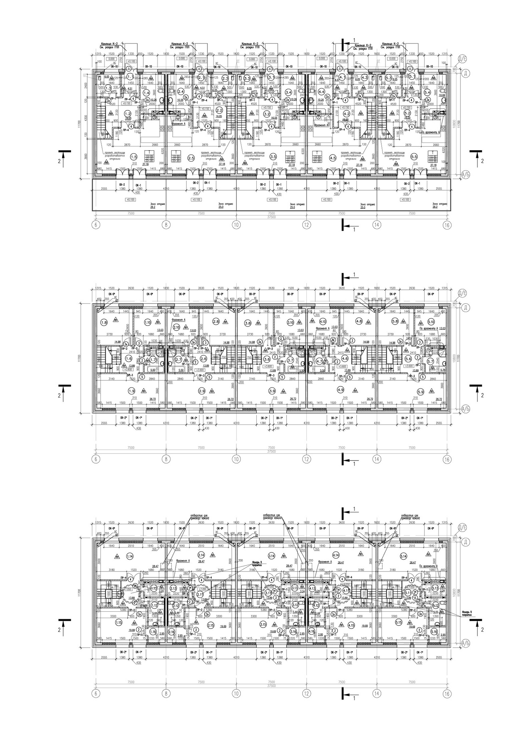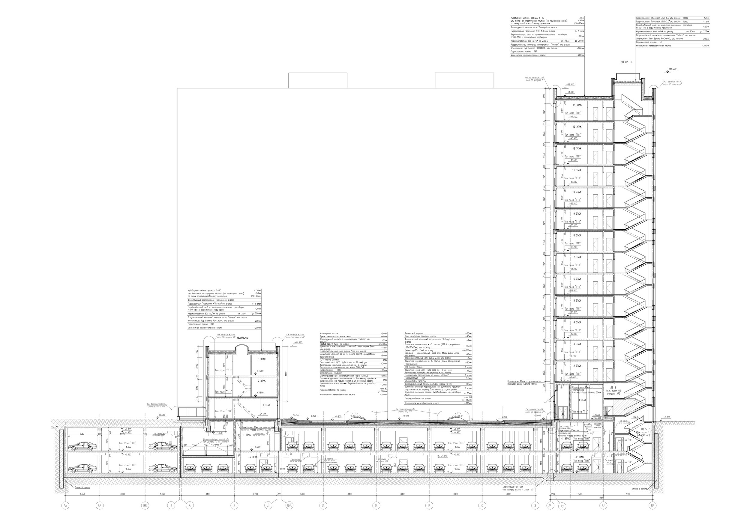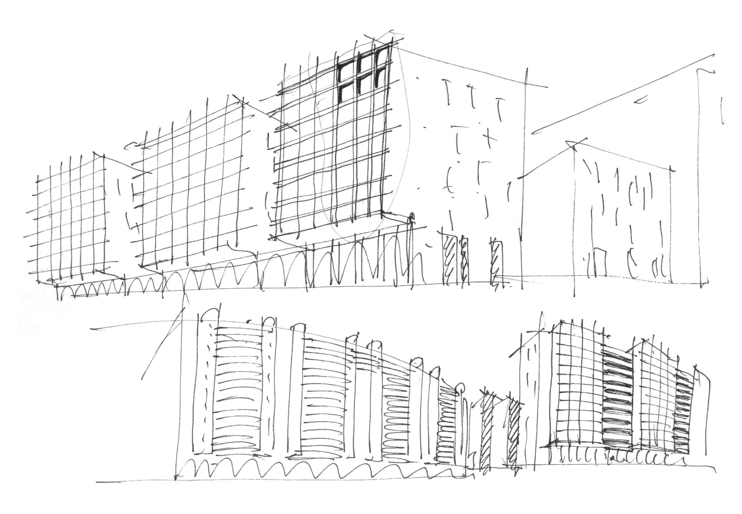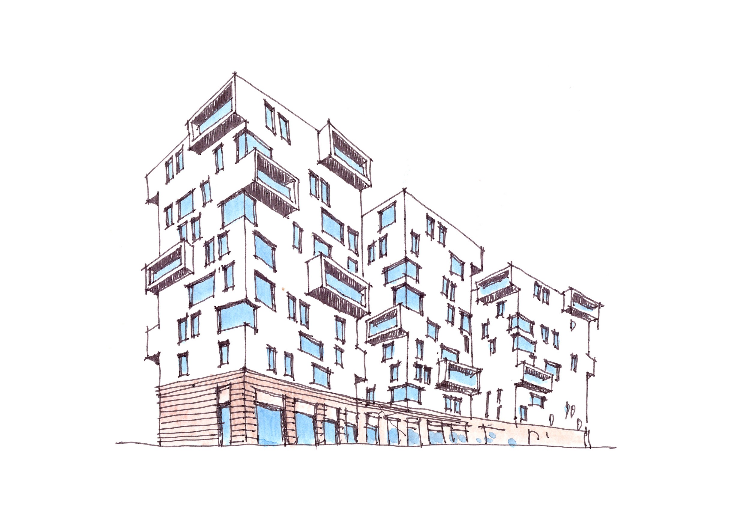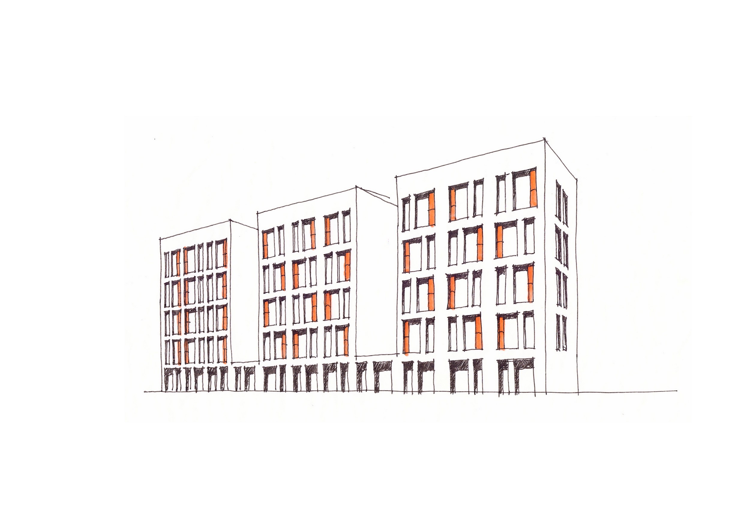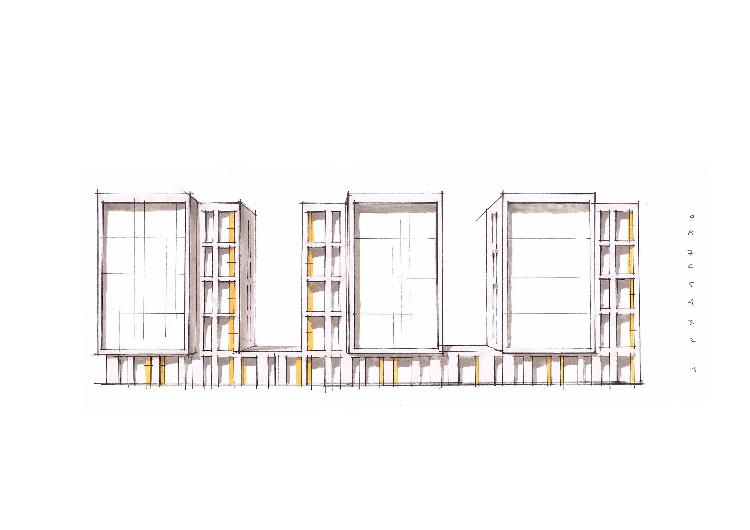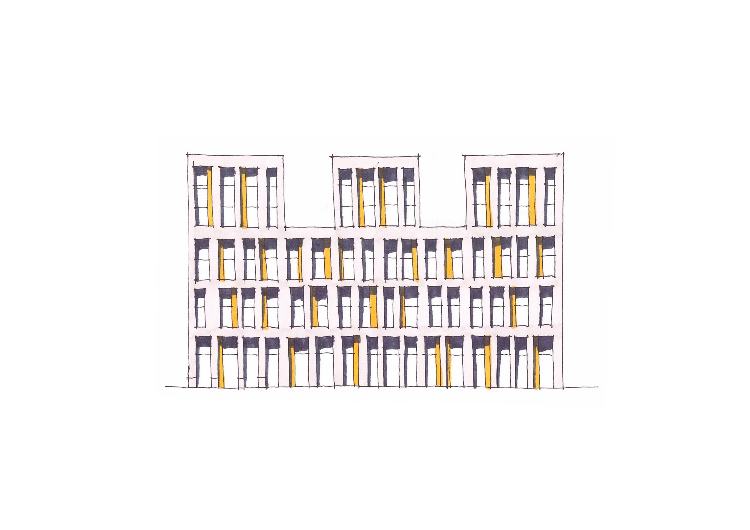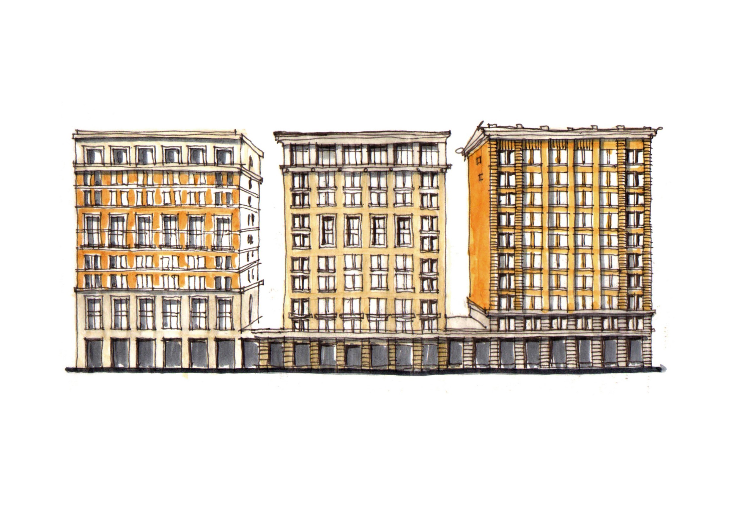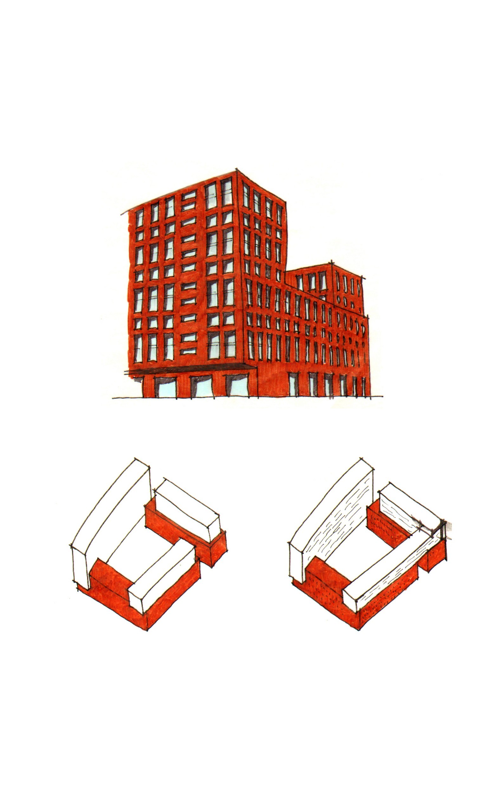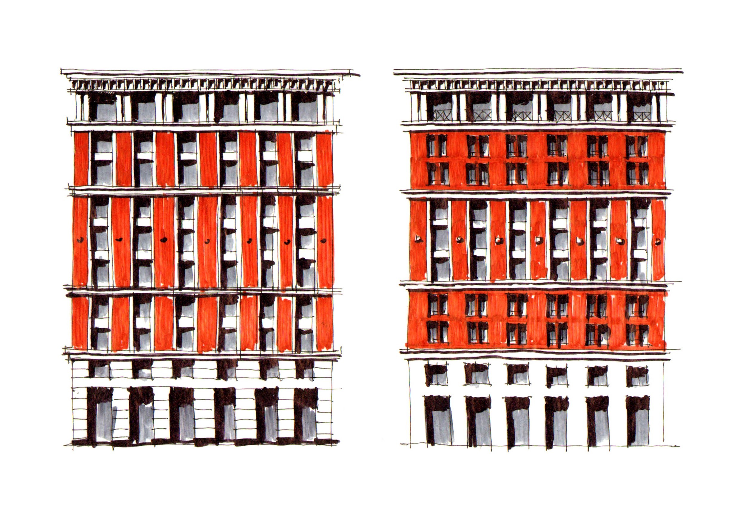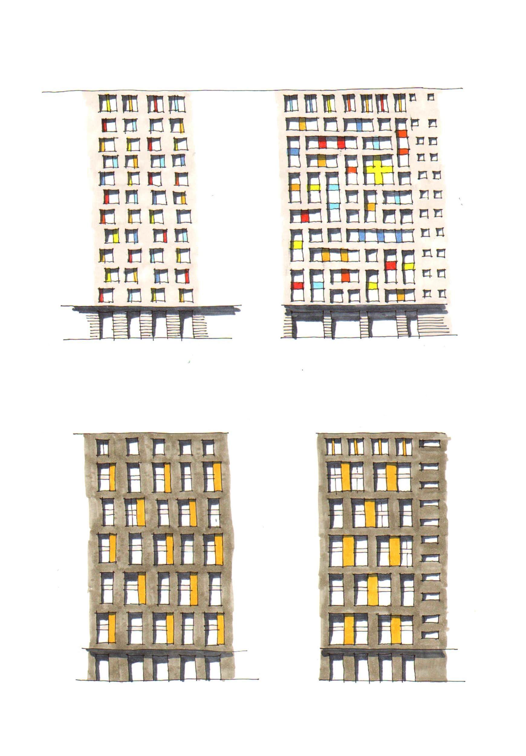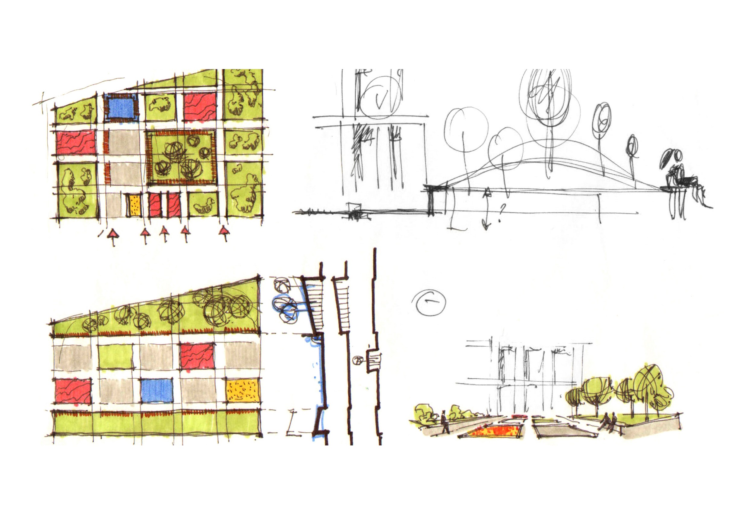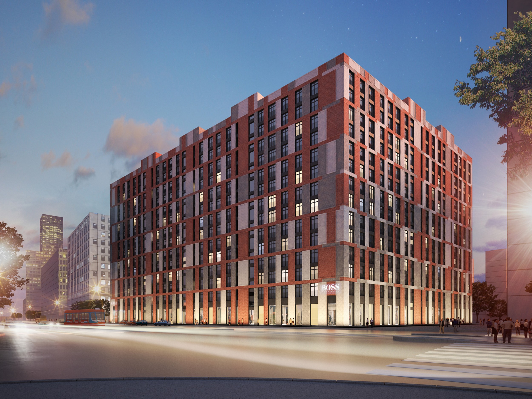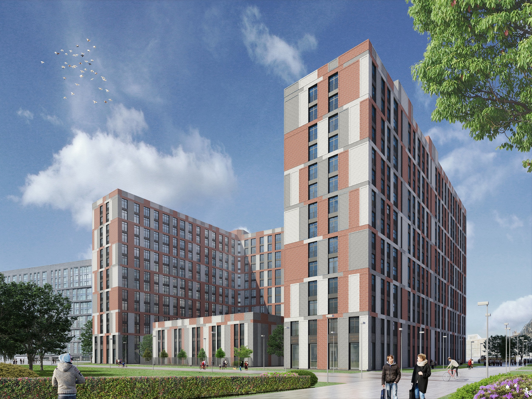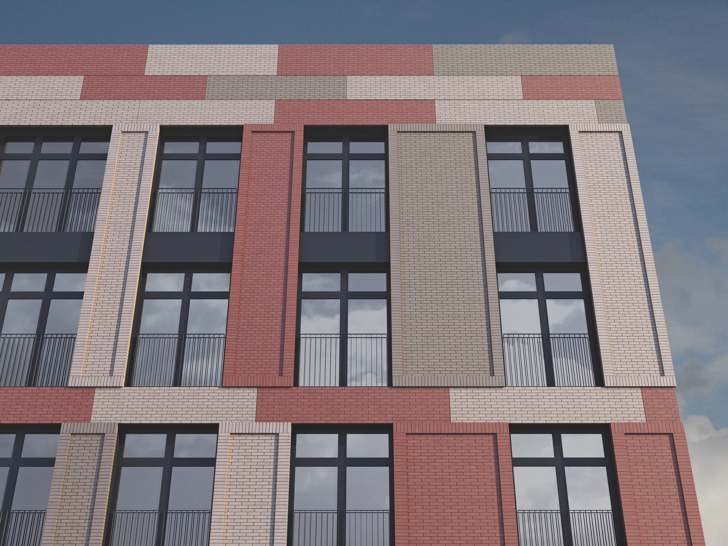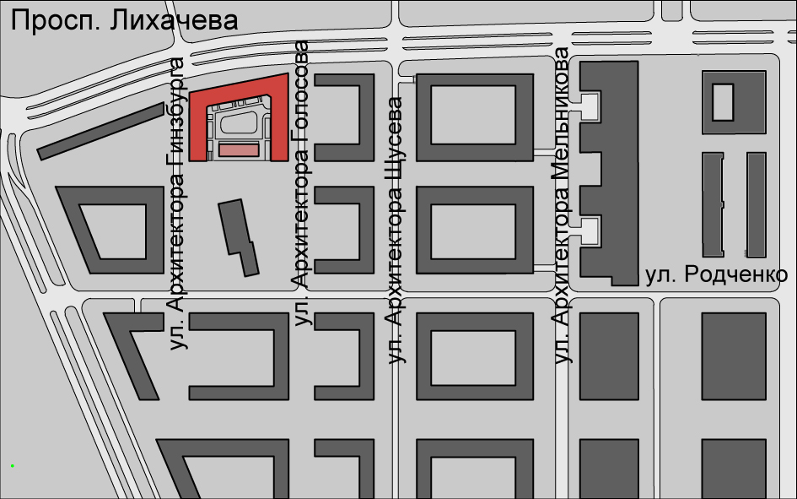The project of a residential house in the ZIL ART complex
Project Owners
LSR. Real Estate-M
Address
Moscow, Architect Shchusev St., 2, building 3-4
Designed
2014-2015
Constructed
2016-2019
Plot Area
31 234 sq. m
Built-Up Area
3 950 sq. m
Gross Internal Area
63 912,2 sq. m
Number of Storeys
3–14 storeys
Number of Apartments
433
Head of the Authors Team
Evgeny Gerasimov
Chief Project Architect
T. Komaldinova
Architects
T. Kuznetsova, G. Shumskaya, O. Trunova, I. Priporov, A. Matiyash
Chief Structural Engineer
Margarita Reznichenko
Structural Engineers
E. Panteleeva, P. Kultyshev, Т. Belova, E. Pestova, Т. Smirnova, E. Yakovleva, E. Yegorova,
Vladislav Antonov (Metal Structures Section Chief Expert), Andrey Denisov
Vladislav Antonov (Metal Structures Section Chief Expert), Andrey Denisov
General Layout
E. Kuznetsova, A. Titova, I. Kharinskaya
Utilities
OJSC "Projectservice" - St. Petersburg PTI
Chief Project Utility Engineer
A. Baranov
Photos
Dmitry Chebanenko
Description
The project is a part of the development plan for the huge territory of the former ZIL car plant in Moscow. One of the ZIL Art residential buildings is built along a design by the Evgeny Gerasimov and Partners architectural workshop. The architectural solution of the building is determined by the site profile and by the common architectural design code of the whole area.
References in Media
At the Turn of the Ages
Evgeny Gerasimov and Partners architectural bureau has designed one of the buildings to be built in the first phase of construction of the ZilArt residential complex. The residential building with a closed inner yard space became a remarkable piece but has a rather traditional look when compared to its “neighbours”, which fully complies its purpose.
Next Project


