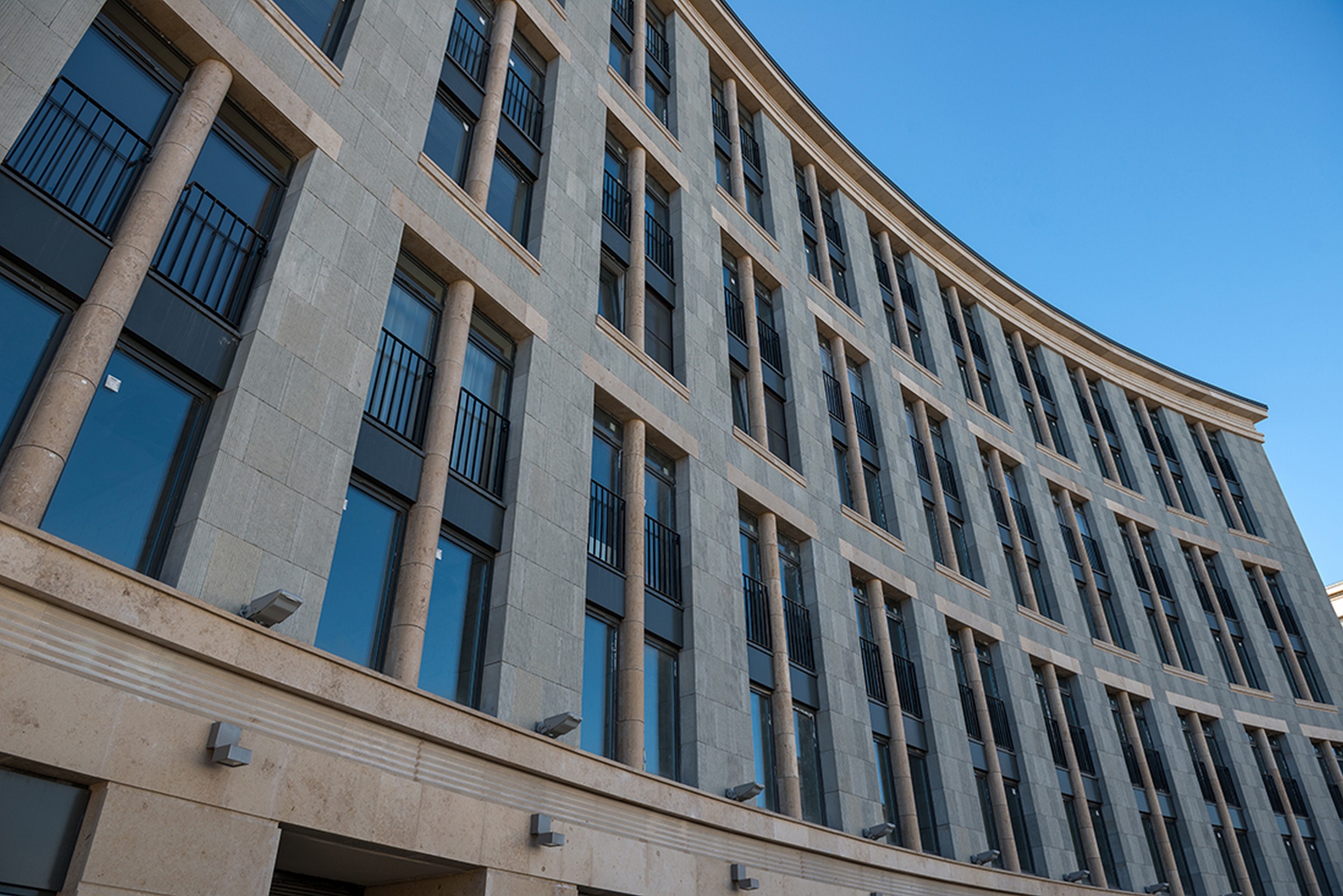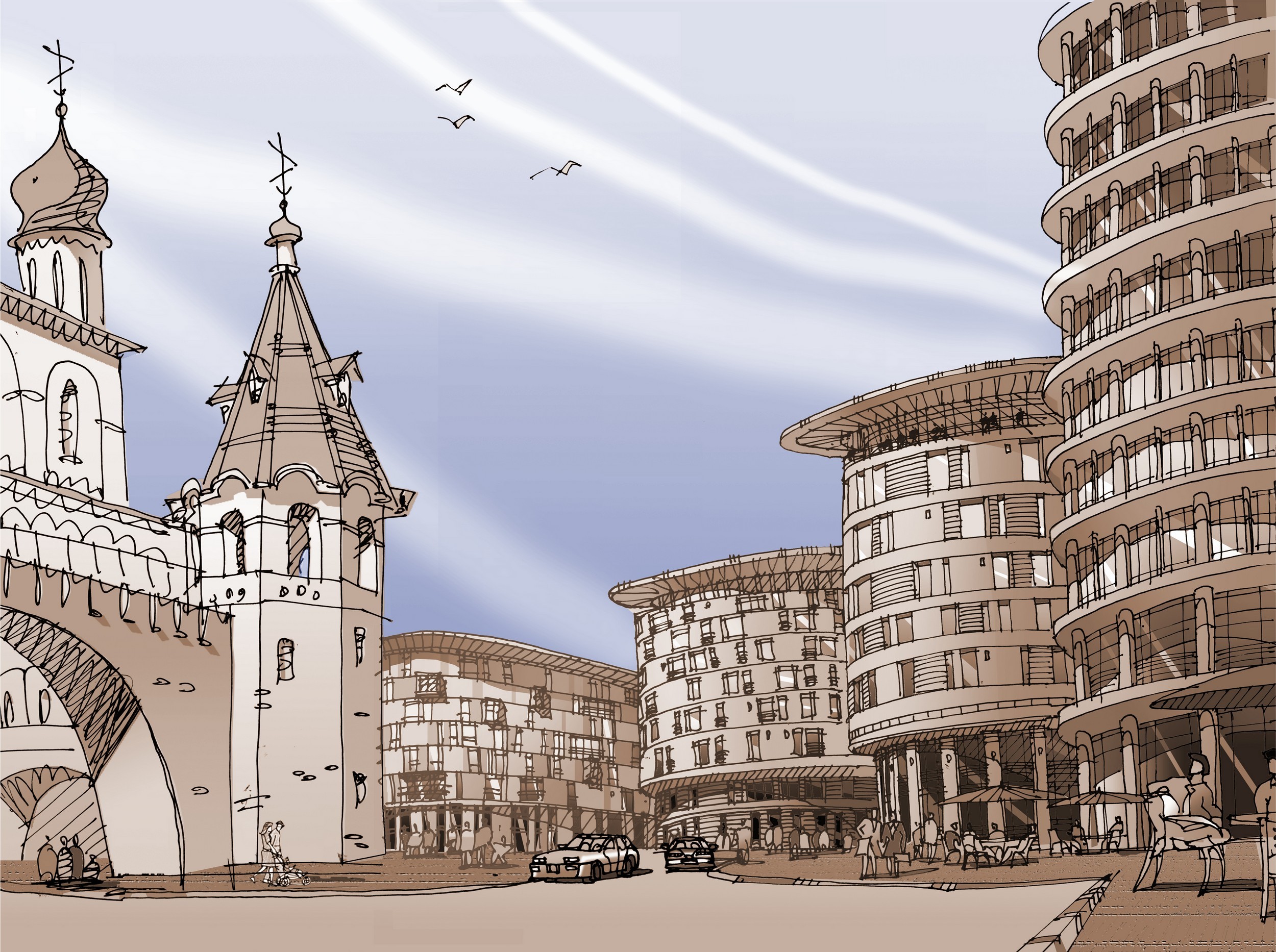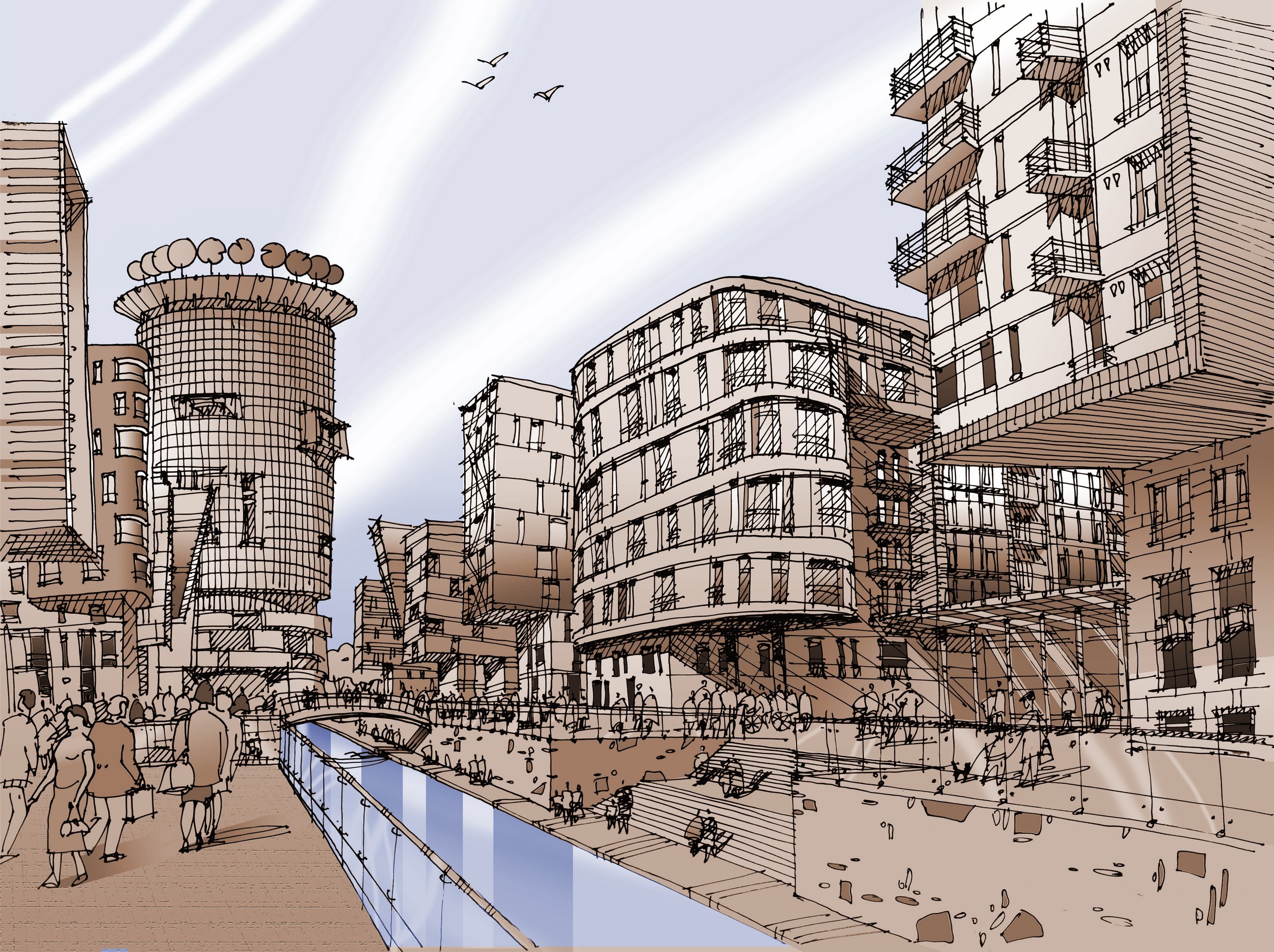Tsarskaya Stolitsa residential complex
Project Owners
ZAO "SPb MFTC"
Address
Saint Petersburg, Nevsky prospect 85
Designed
2011-2016
Constructed
2012-2016
Plot Area
32 162 sq. m
Built-Up Area
12 553 sq. m
Gross Internal Area
92 721 sq. m
Number of Storeys
7+1 storeys
Number of Apartments
741
1st stage (above)
2nd stage (below)
Plot Area
58 950 sq. m
Built-Up Area
26 475 sq. m
Gross Internal Area
220 118 sq. m
Number of Storeys
8, 9, 10 + 1 storeys
Number of Apartments
1 867
3rd stage
Plot Area
40269 sq. m
Built-Up Area
16891.84 sq. m
Gross Internal Area
149332.69 sq. m
Number of Storeys
7-8-9-10-11 storeys
Number of Apartments
1046
4th stage
Plot Area
29951 sq. m
Built-Up Area
7628.8 sq. m
Gross Internal Area
65349.9 sq. m
Number of Storeys
7-8-9-10-11-12 storeys
Number of Apartments
411
Head of the Authors Team
Evgeny Gerasimov
Chief Project Architect
A. Yudin
Architects
O. Olshanskaya (head of the group), N. Bezborodova (head of the group), I. Pryporov, A. Matiyash, O. Trunova, A. Anisina, N. Shabalin, T. Kovalenko, D. Prudnikova, N. Lavrentieva, N. Kavryzhkin, A. Gvozdik, M. Gubaidullina, S. Gadalova, E. Basay, E. Popova, A. Osipova, G. Shumskaya, A. Wagner
Chief Structural Engineer
Margarita Reznichenko
Structural Engineers
A. Prokofiev (head of the group), V. Antonov, E. Egorova, E. Panteleeva, S.Perepelkin, T. Pomazan, T. Kompanets, A. Smirnova, T. Lebedeva, V. Lyadsky, E. Pestova, P. Kultyyshev, M. Inger, O. Borisenko, A. Denisov, K. Ivanova , S. Dvurechensky, D. Astapchik, L. Kharlamova, A. Koblov, V. Antonov, S. Kozlov
General Layout
E. Kuznetsova, A. Titova
Utilities
OJSC "Projectorservice" - St. Petersburg PTI
Chief Project Utility Engineer
A. Akimov
Photos
Yuri Slavtsov, Andrei Belimov-Guschin
Architectural Model
GradMaket
Description
The idea of the project was to create a large residential area in the city center. The city-planning solution of the complex is related to the Feodorovskaya Icon of the Mother of God Cathedral, around which the main square of the complex builds.
Read MoreReferences in Media
Coherence of a Capital
The Tsarskaya Stolitsa (Tsar’s Capital) residential complex is one of the major projects dealing with the industrial areas in the centre of Saint Petersburg. Evgeny Gerasimov and Partners bureau managed to transform a desolated site into a vivid neighbourhood, as well as to create a well-balanced facility in terms of urban planning.
Read at Archi.ru











































































