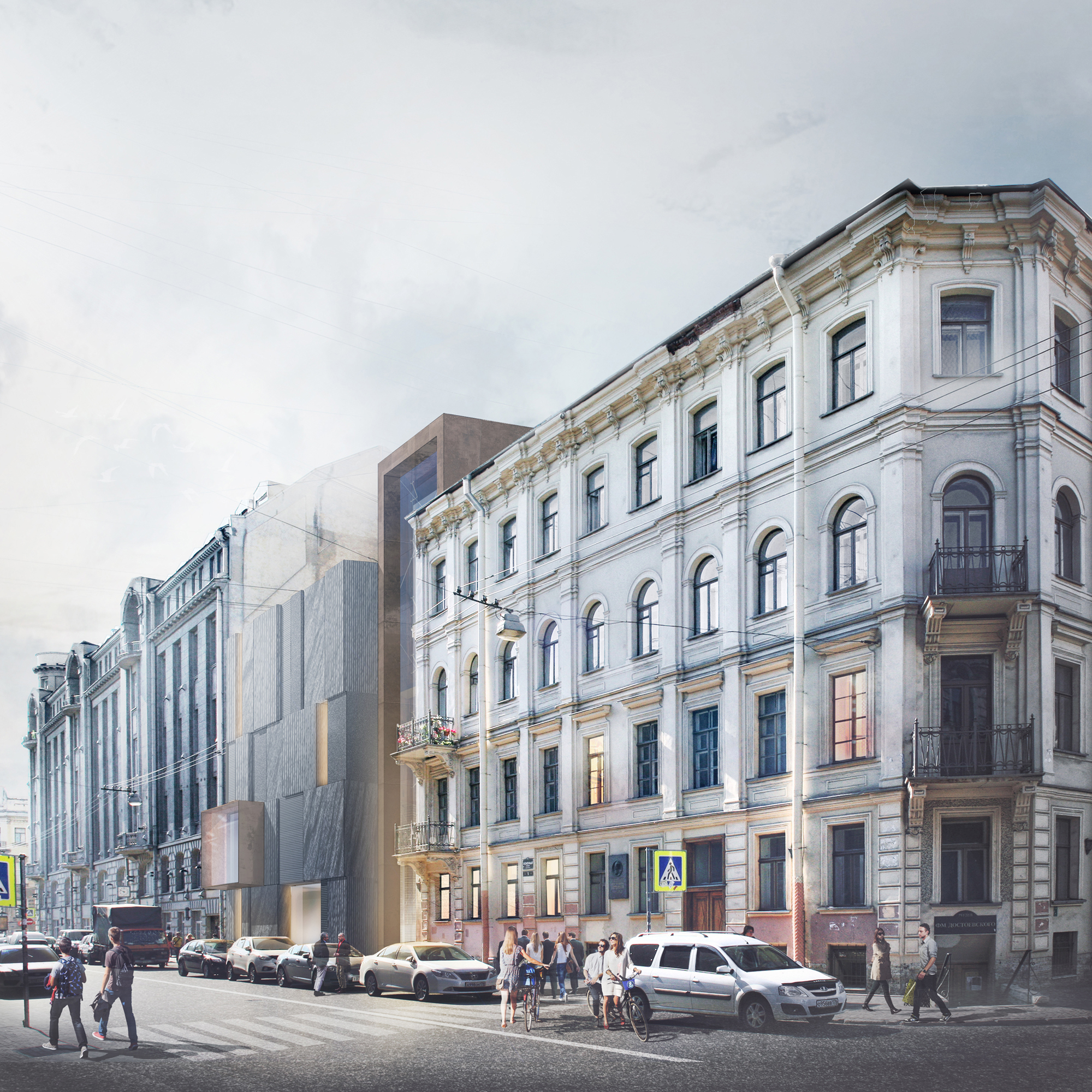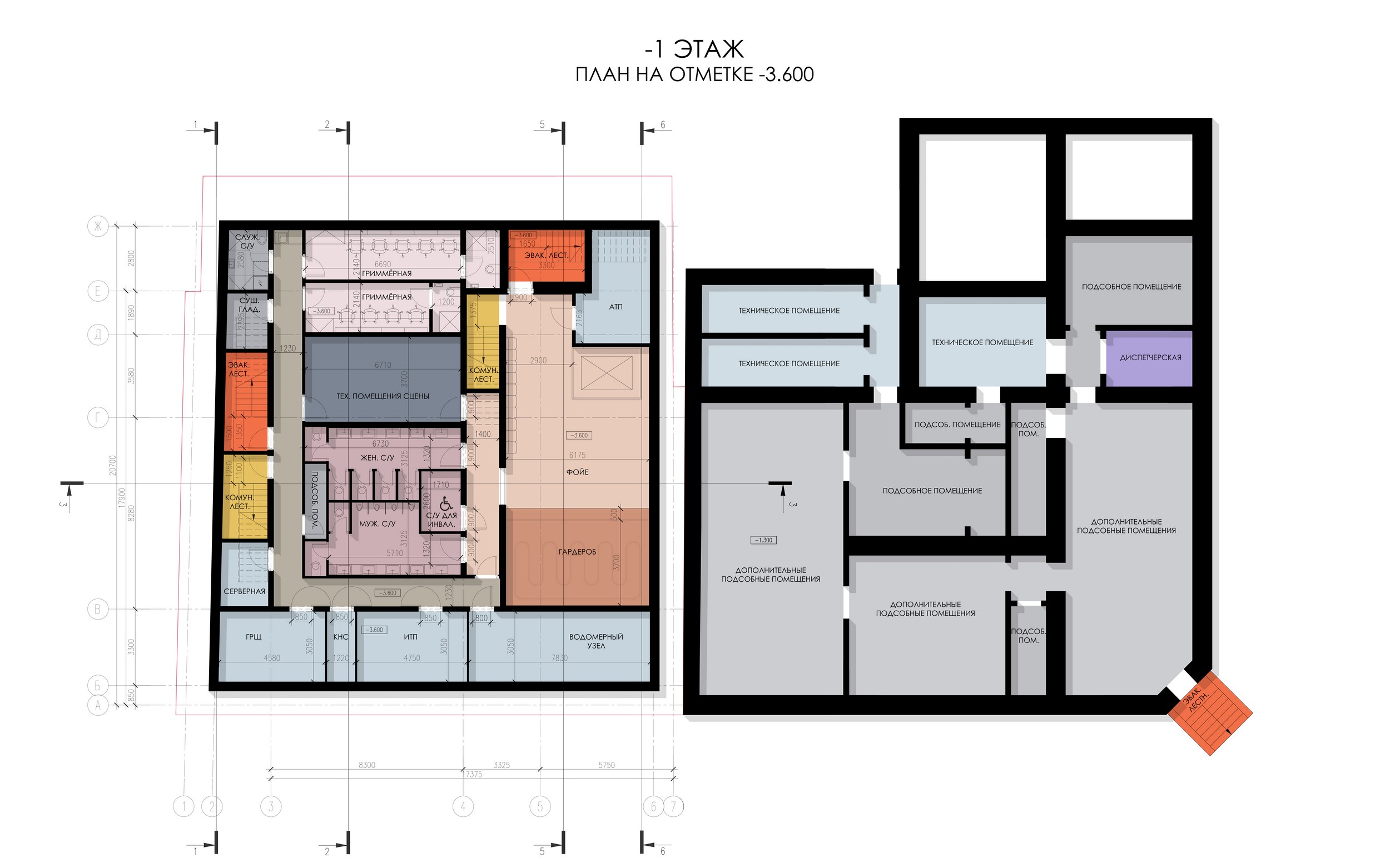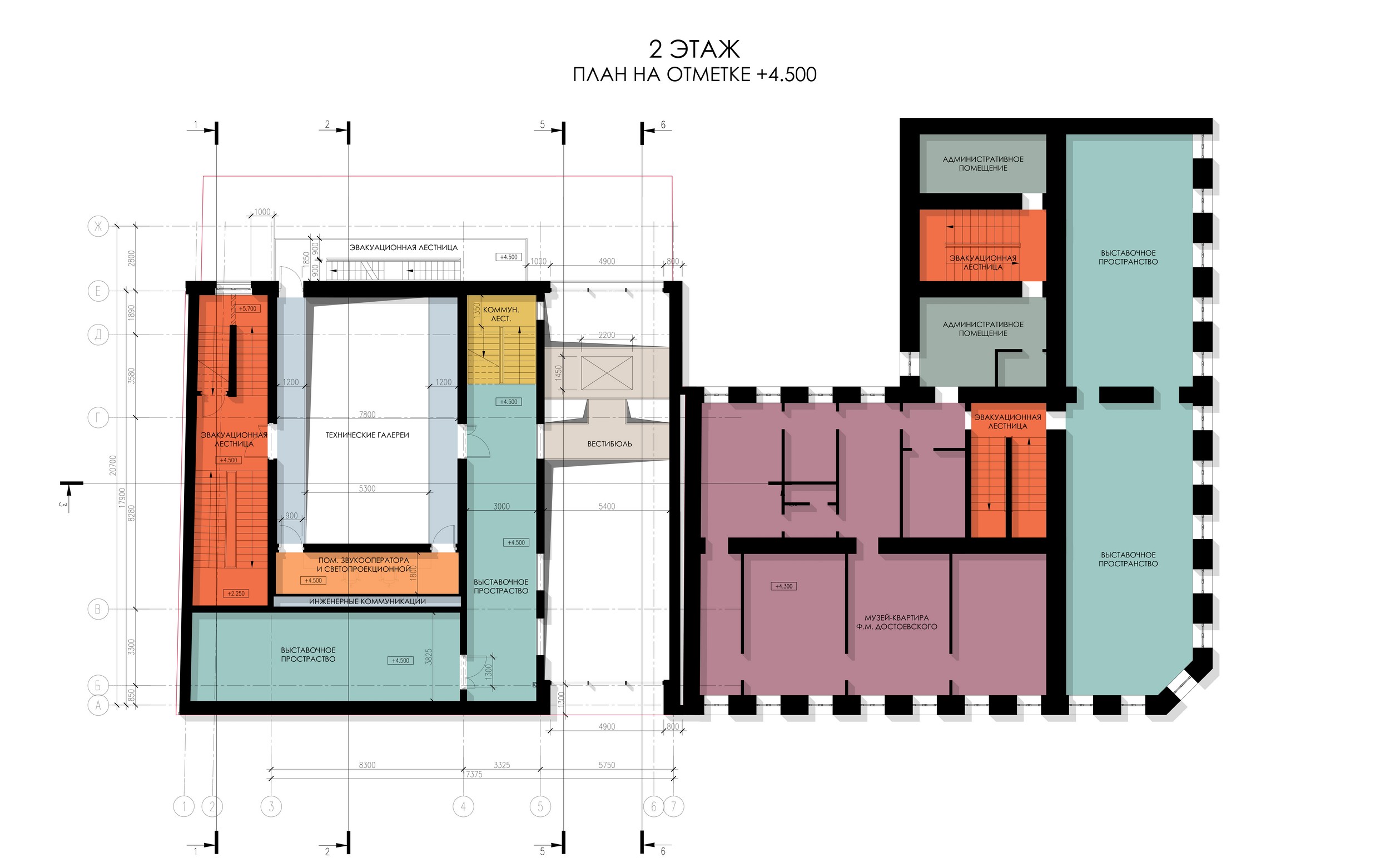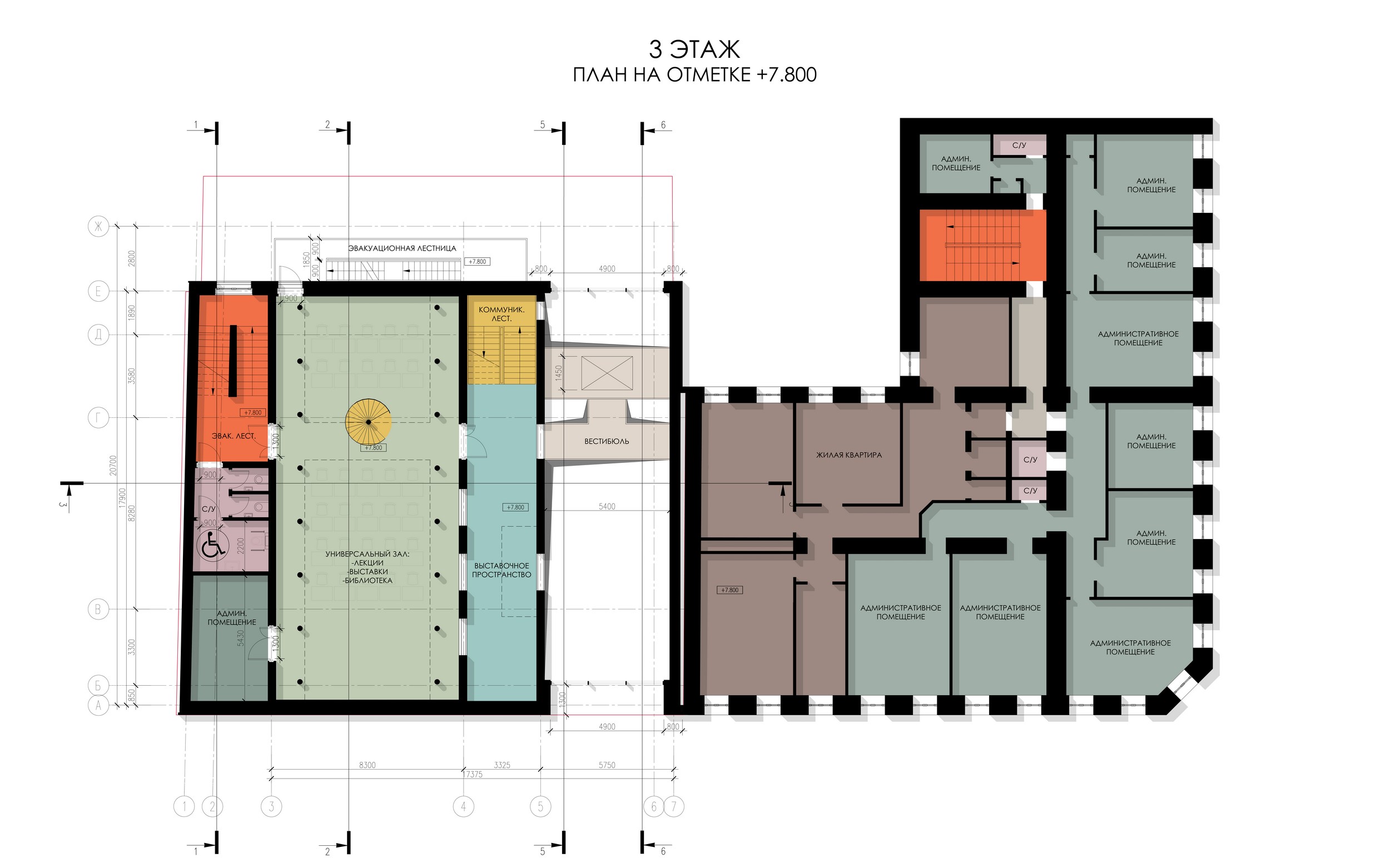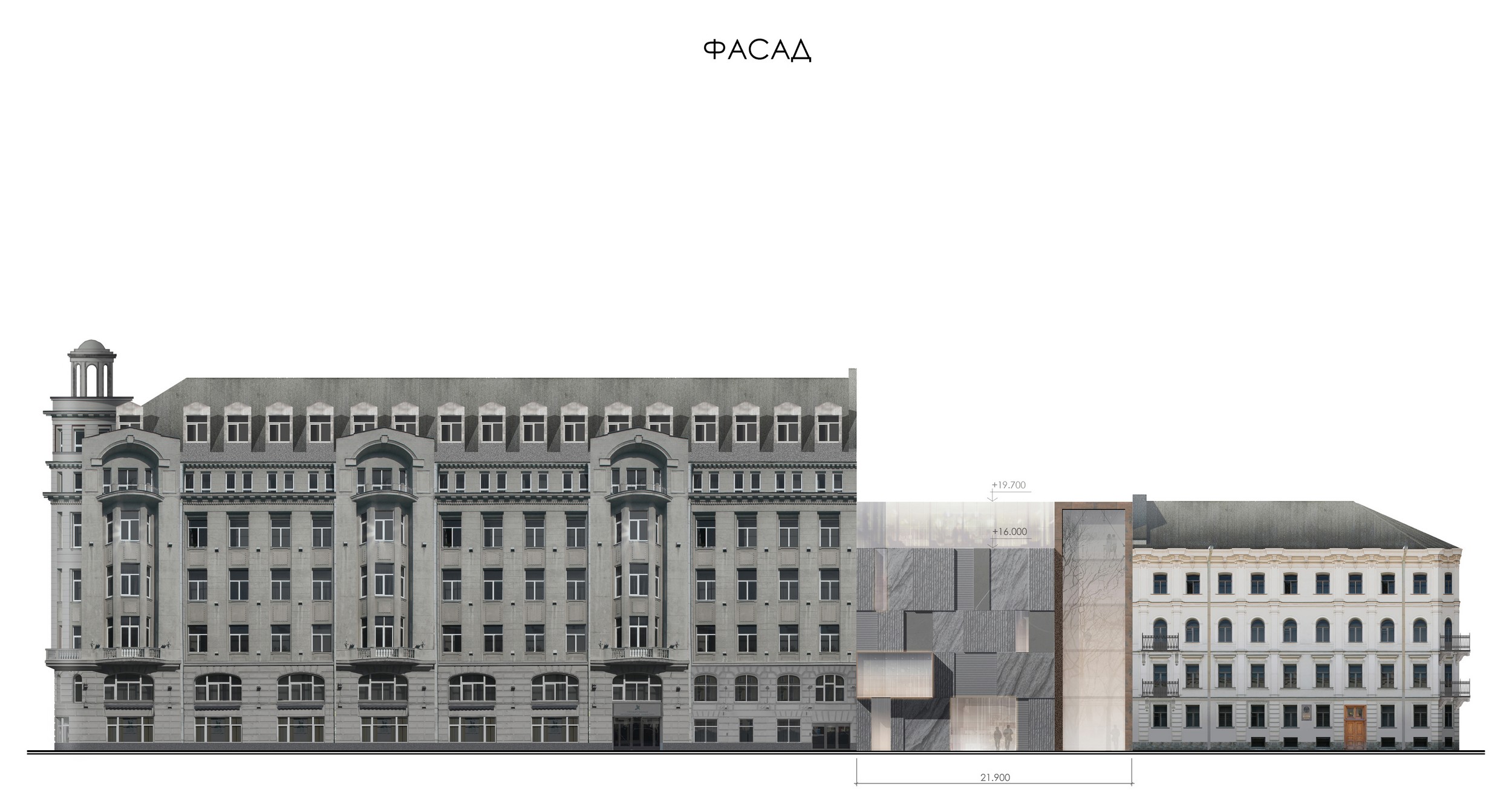A concept note of F. M. Dostoevsky Literary-Memorial Museum extension
Project Owners
Fund for Support and Development of the F.M. Dostoevsky Museum
Address
5, Kuznechny lane, Saint Petersburg
Designed
2016-2018
Plot Area
496 sq. m
Built-Up Area
496 sq. m
Gross Internal Area
1600 sq. m
Number of Storeys
4-5 storeys
Head of the Authors Team
Evgeny Gerasimov
Chief Project Architect
Olga Minnieva, Anna Shtepa
Architects
Alexey Kuznetsov, Anna Kutilina, Yekaterina Yananets
Utilities
TSN Ltd.
Model
GradMaket
Description
The new public and cultural center is to provide for a more convenient operation of the museum that would meet modern requirements. The center shall house multifunctional lecture and audience halls, an exhibition space, a café and a museum shop.
Read MoreReferences in Media
Evgeny Gerasimov Live with Nika Strizhak
Here is the link to the recording of the week’s final Friday TV Program “Otkrytaya Studiya. Nedelya” (Open Studio. The Week), which took place on February 21. The head of our architectural workshop, Evgeny Gerasimov, and the Dean of the Law Faculty of the RANEPA North-West Institute of Management, St. Petersburg, Sergei Tsyplyaev, comment on the most important of the city news. The part on the Dostoevsky Museum enhancement project begins at timestamp 1:20:00.
Watch at 78.ru/tv
St. Petersburg International Economic Forum 2018: The Dostoevsky museum gets a new building
On May 25, 2018, as part of the St. Petersburg International Economic Forum (SPIEF), the city of Saint Petersburg and the Dostoevsky’s Petersburg Fund for Support and Development of the F.M. Dostoevsky Museum signed a letter of intent.
Read more
Скорее метафорически, чем буквально
В Петербурге спорят: можно ли строить новое крыло музея Достоевского современной архитектуры, или все, что дозволено – восстановить утраченный по соседству доходный дом? Рассматриваем предварительную концепцию здания музея.
Read more
Saint Petersburg Administration supports the Dostoevsky’s Petersburg Fund initiative to create new museum space
In the beginning of April, the initiative of the Dostoevsky’s Petersburg non-profit fund to create a new space for the Dostoevsky’s Museum was supported by the city administration. The construction is to begin in the first quarter of 2019.
Read more
Awards
A golden badge of the international Zodchestvo festival. Works of Architecture of 2017-2019. Building designs. In the category Facilities of social and cultural significance
A diploma of the international Zodchestvo festival. A short film “An approach to the enhancement of Dostoevsky’s Museum”
A golden Domenico Trezzini diploma for the Best Russian architectural design of a museum


