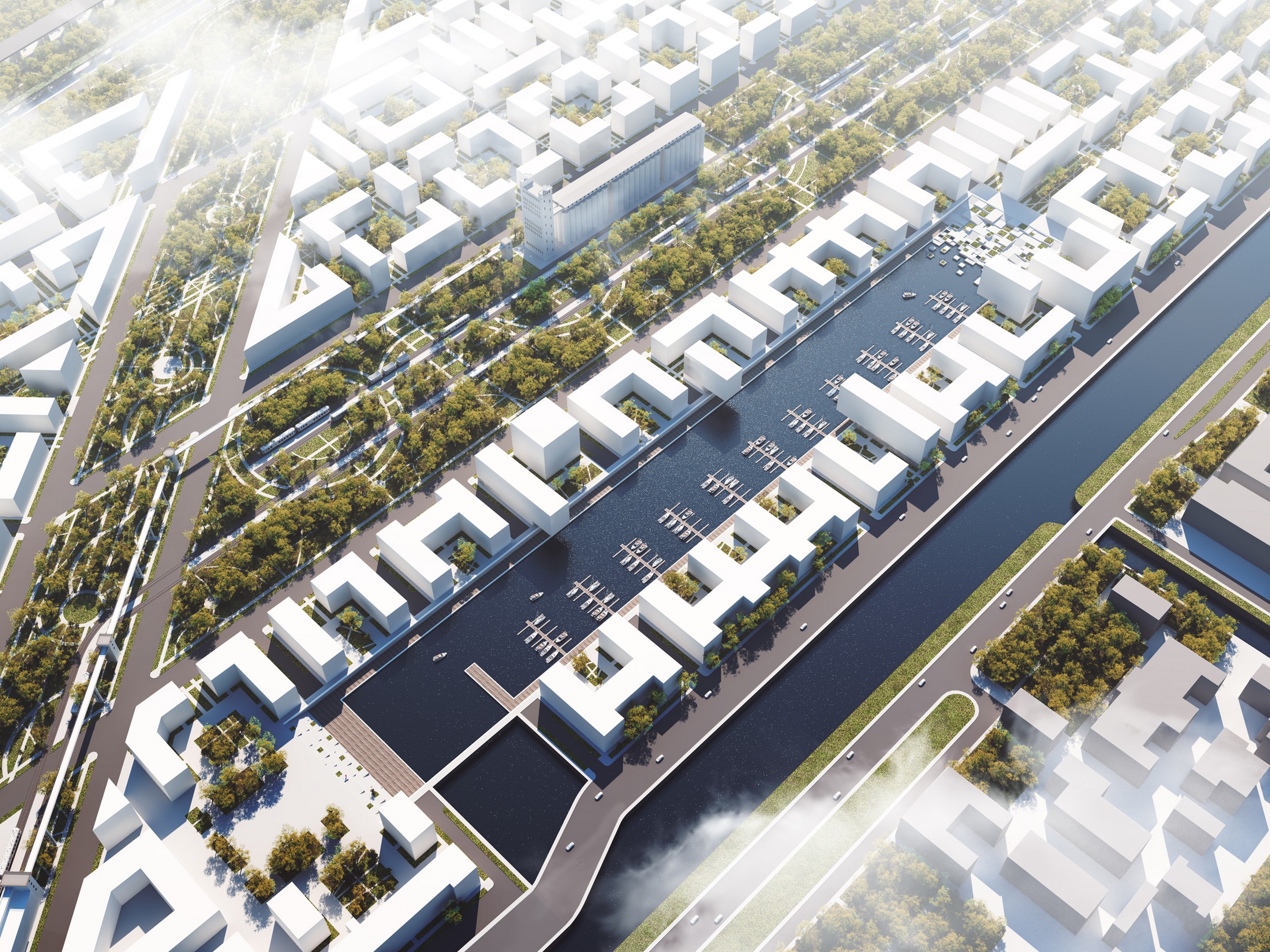The international architecture and urban-planning contest for an approach to transformation of the southern part of Saint-Petersburg’s historical industrial/residential area, or the «grey belt» of the city.
The contest assignment comprised two parts. The participants had to present their approach to space planning development of a plot of about 4,000 ha (almost 10,000 acres) located between the Ekateringofka river in the west and the Neva river in the east. Within these boundaries, three «pilot» plots were designated, of about 100 ha (250 acres) each. As a result of drawing lots, the area of the Frantsuzsky Kovsh blind canal was assigned to the Workshops consortium as the contest project area. The resulting design has won the 1st place in the contest.
Space-planning solutions:
1. Master Plan: The «Second Lung»
Parks and green areas are usually described to serve as «lungs» of a city. For now, the only proper green area in the center of Saint Petersburg are the Islands (Krestovsky, Kamenny, Yelagin). Our suggestion is to devote most of the Grey Belt plot to the greenery. In this case, the city would finally possess two «lungs», as any healthy organism should do.
The «second lung» would attract the residents of the central and southern parts of the city. We suggest moving the Leningrad Zoo here from the Petrogradskaya Side, the zoo having for years been suffering a lack of space; as well as moving healthcare facilities from the city center (the design provides for isolated parks and a convenient parking space for these). Some buildings would as a result become vacant; they could be transformed into hotels. A significant area at the premises of the Kirov Plant has been allotted to an innovation center, to be arranged in a way similar to the Skolkovo center.
The transport infrastructure of the area should be improved by connecting the existing streets, including introducing ramps and tunnels above and under railroads. Residential development around the primary arterial roads which have already been built up shall be made more compact where possible, all the unfinished construction in the blocks that have been built up partly shall be completed.
The units of industrial architecture heritage located along the Obvodny Canal shall be given over to museums, both as branches to those already existing and to new ones, thus contributing to a new «museum collar» of the city.
2. Area No. 3: The «Frantsuzsky Kovsh» Blind Canal
Frantsuzsky Kovsh, a water body located in the area, shall become a harbour for small vessels. It shall be surrounded by two-level embankments; two landscaped squares to be created at the canal ends would become the main points of attraction in the district.
Residential blocks shall also be densely built-up; public buildings shall be evenly distributed amongst residential estates. Parkland shall be created along the railways connecting the elevator building and the milling facility, these two possessing a heritage site status. Two green areas stretched in two different directions shall become the primary elements of the area design. An important mission of the parks shall be a rethinking of the district’s industrial past: the railway lines, old rail cars, conveyor supports shall become objets d’art and constitute peculiar features of the area. Using concrete supports of the former conveyor, a promenade with an observation platform shall be constructed to provide for a prominent two-level structure of the park.










