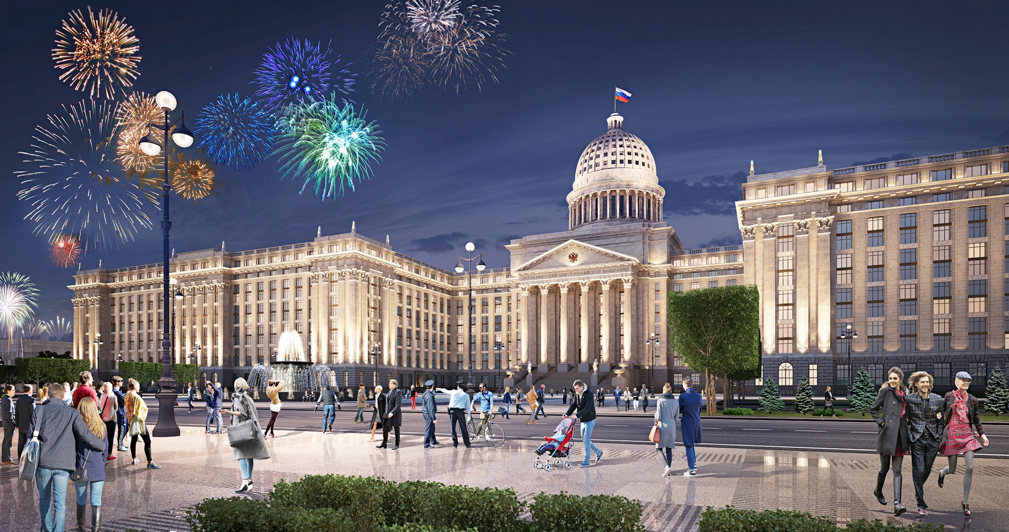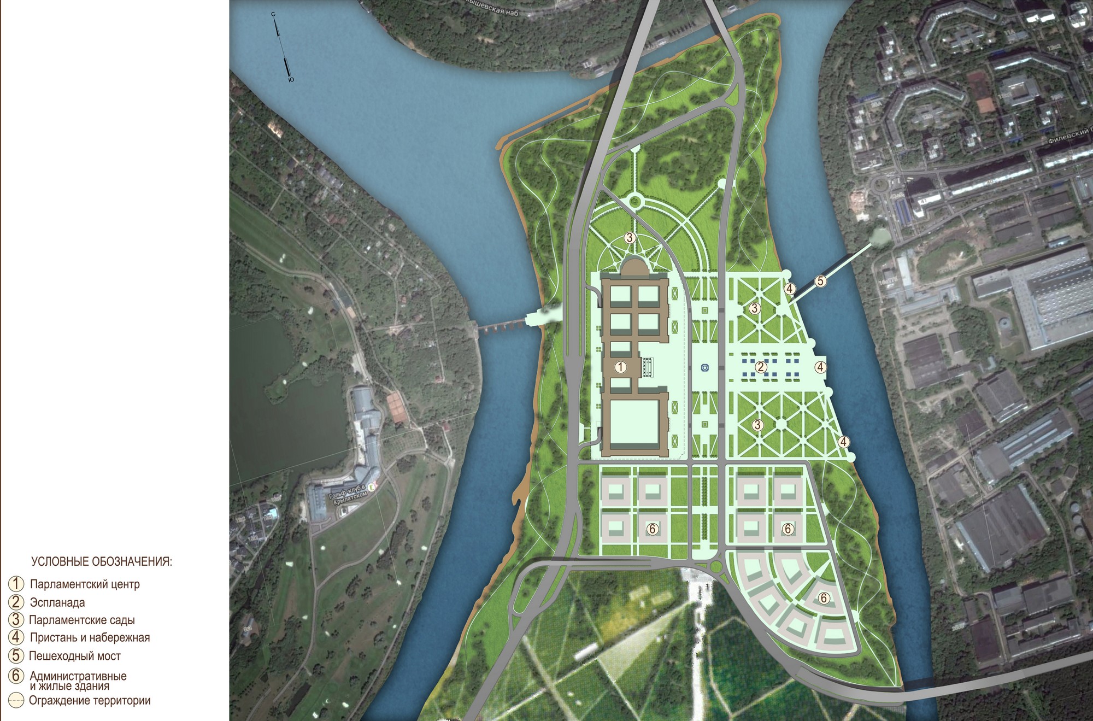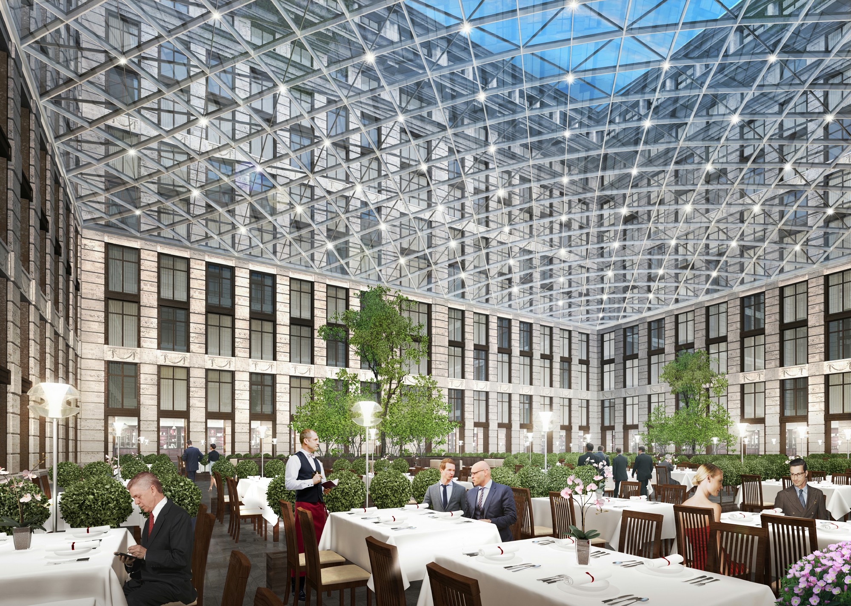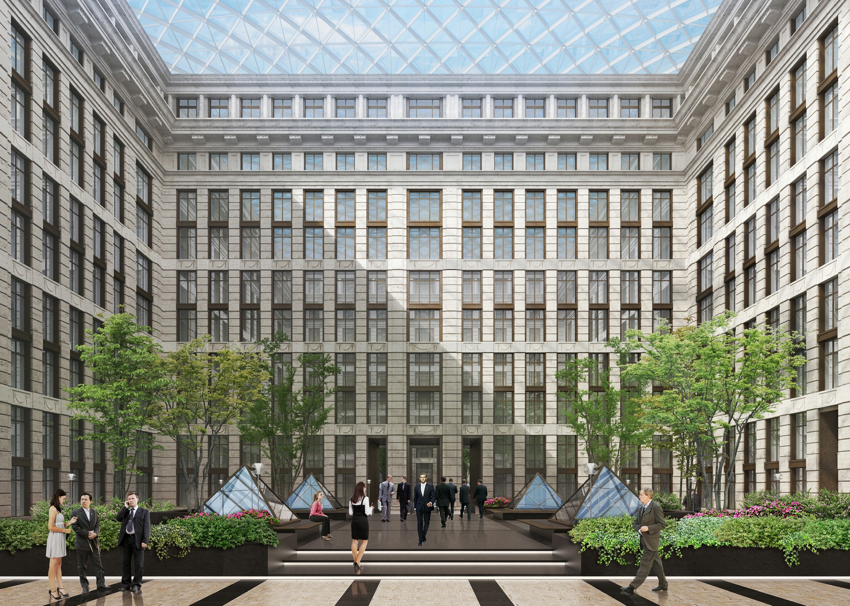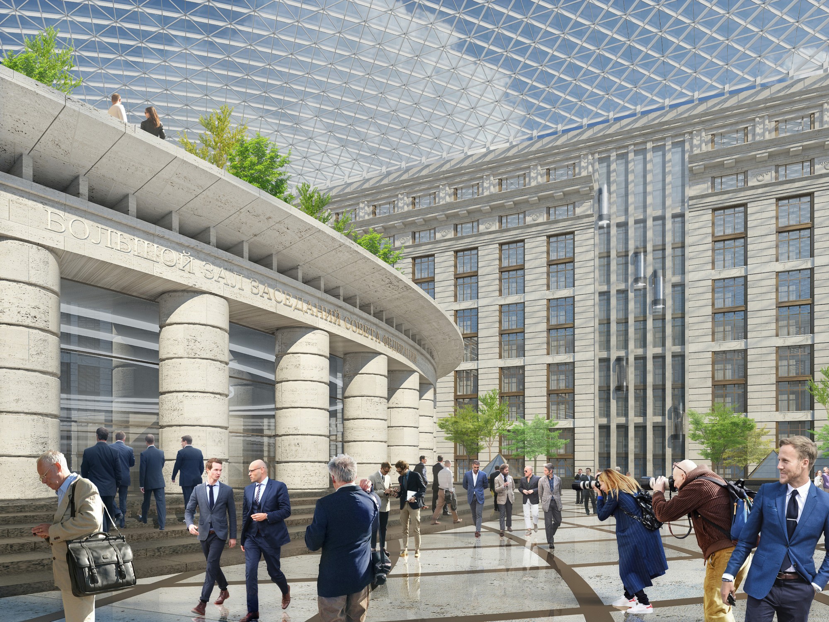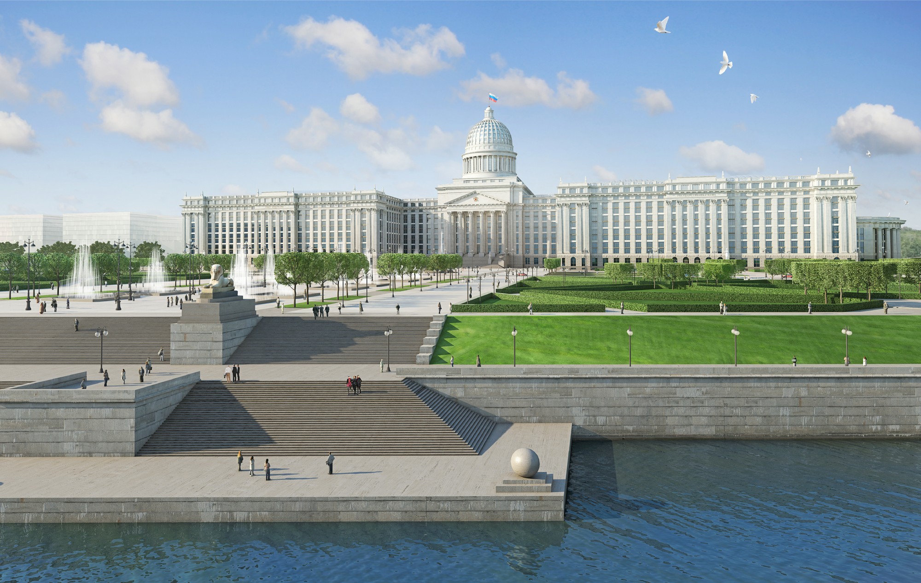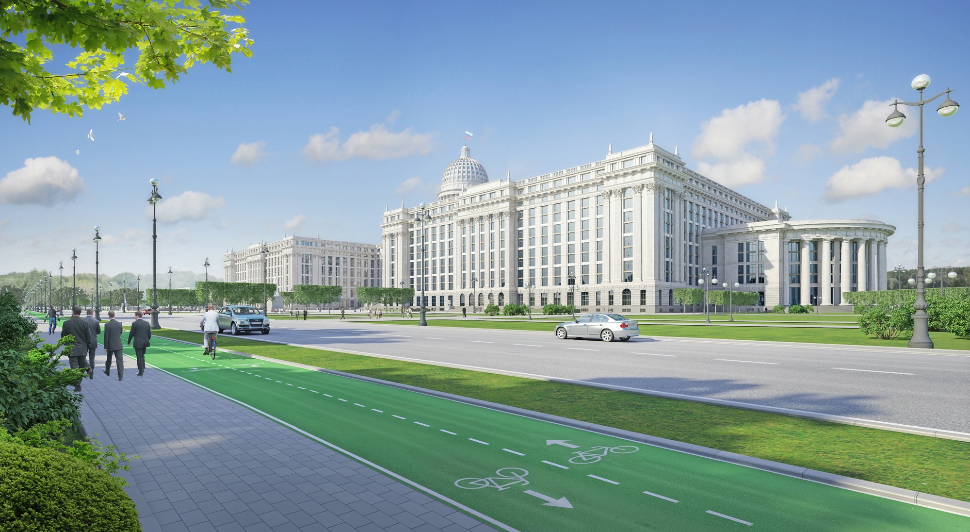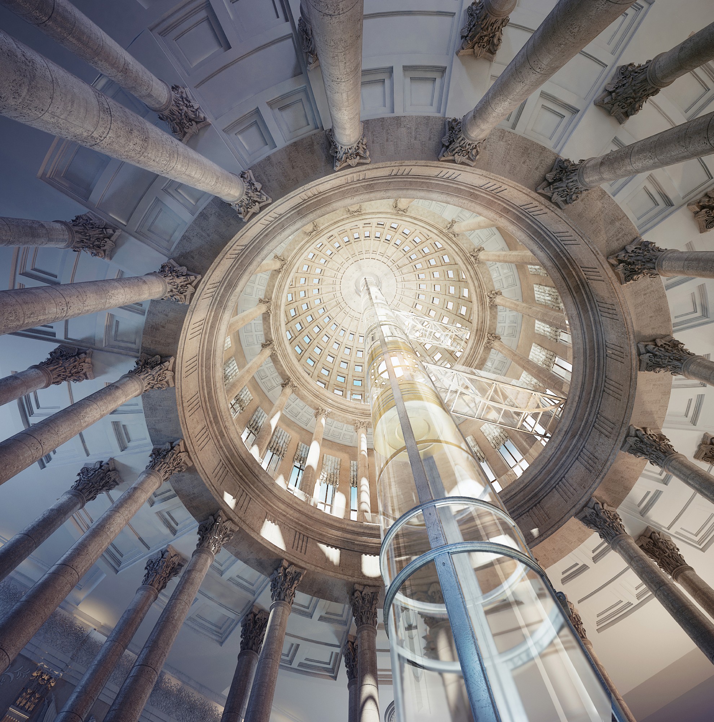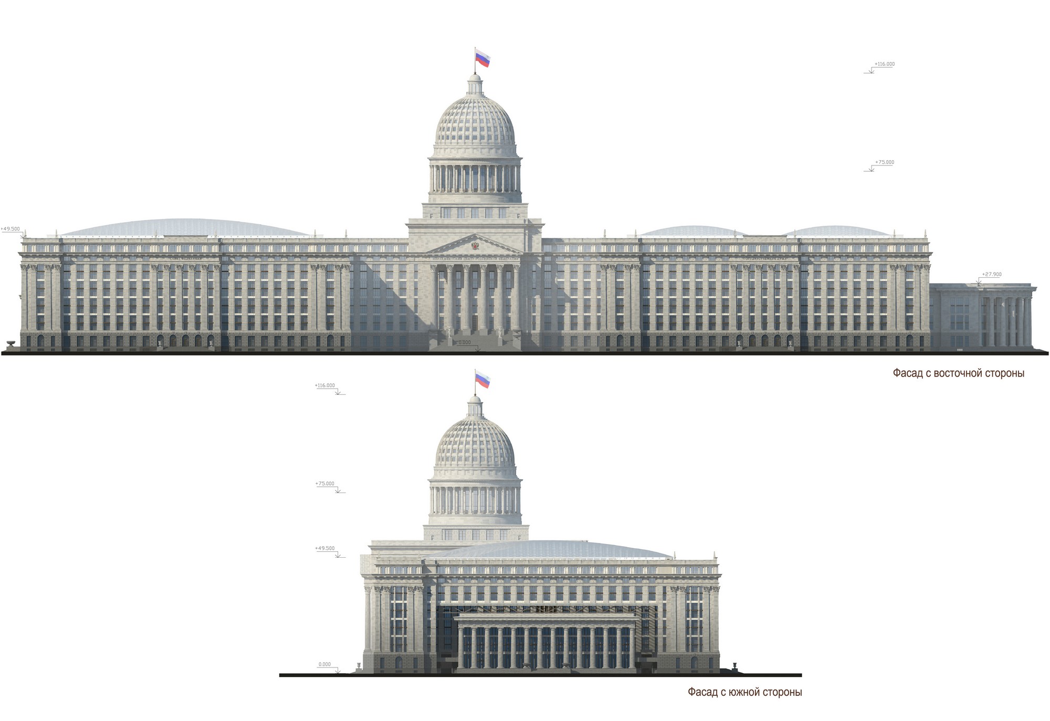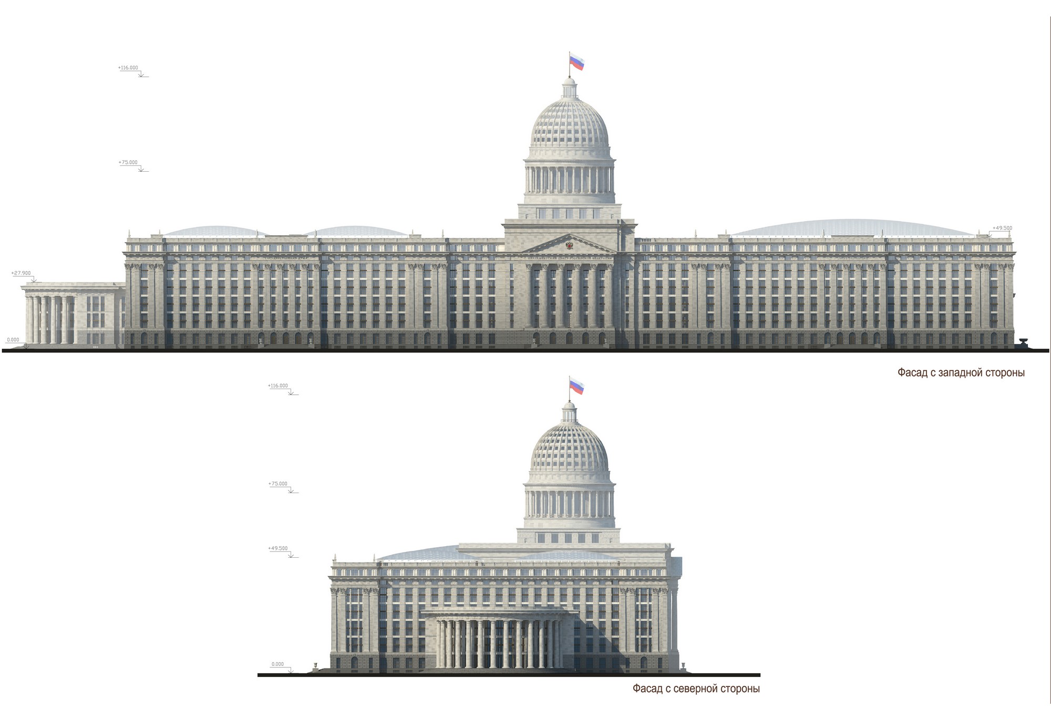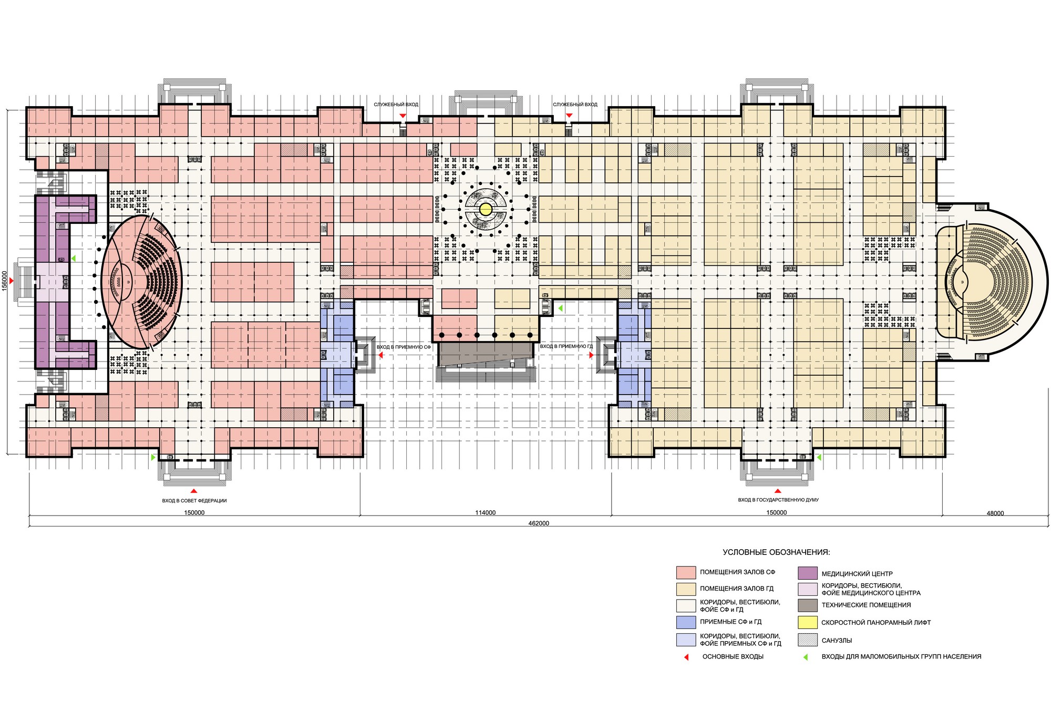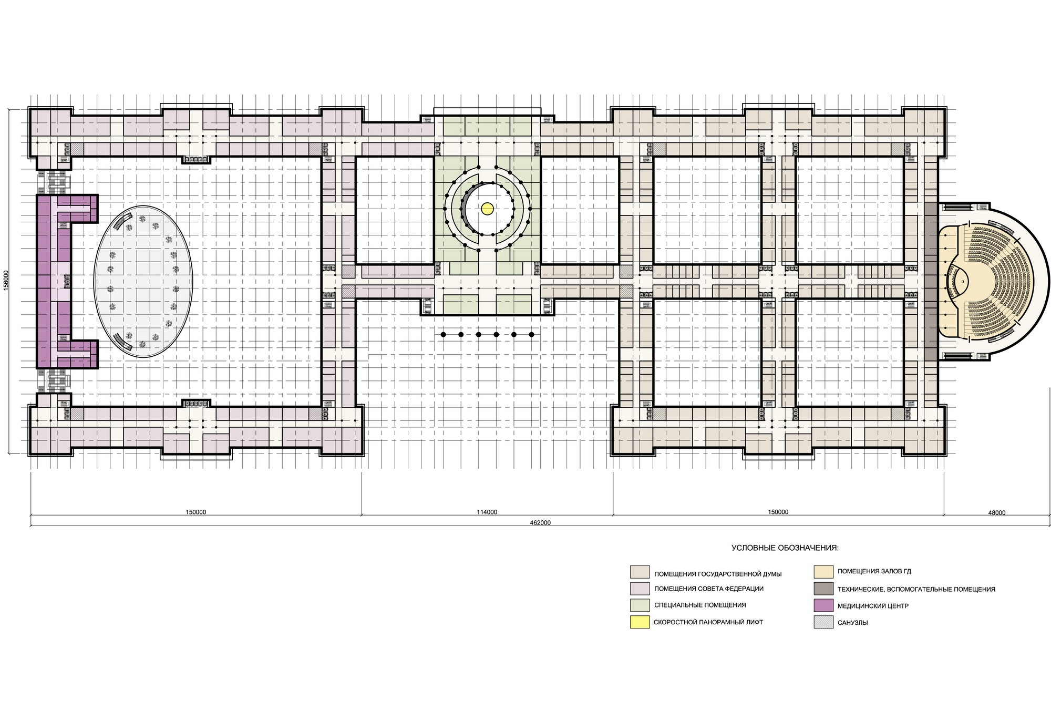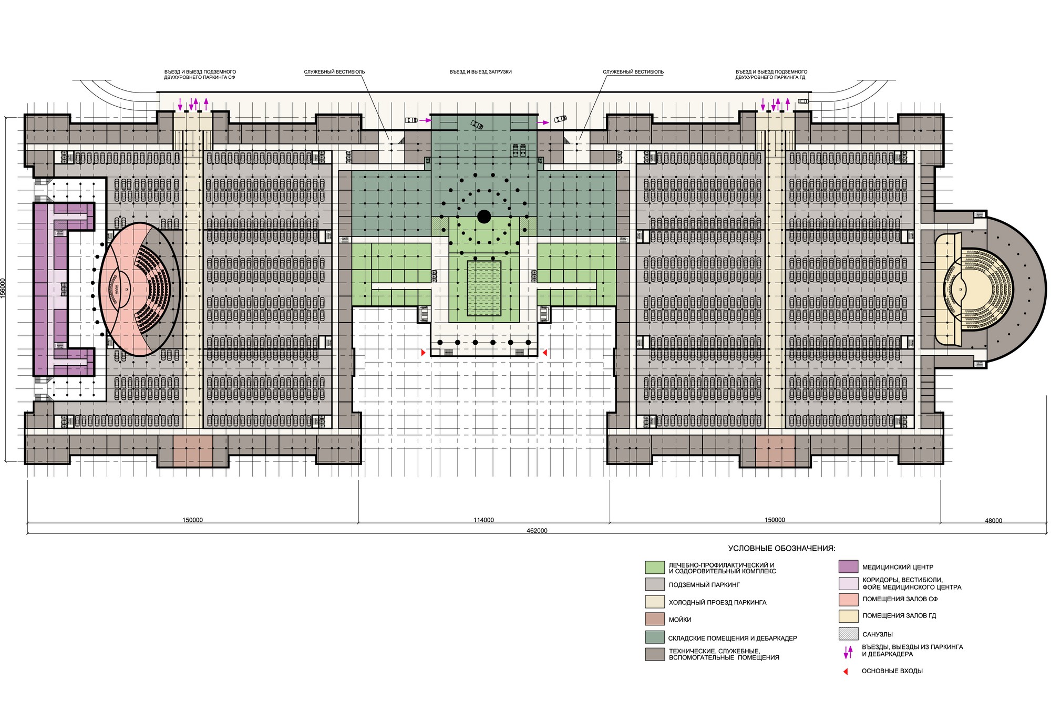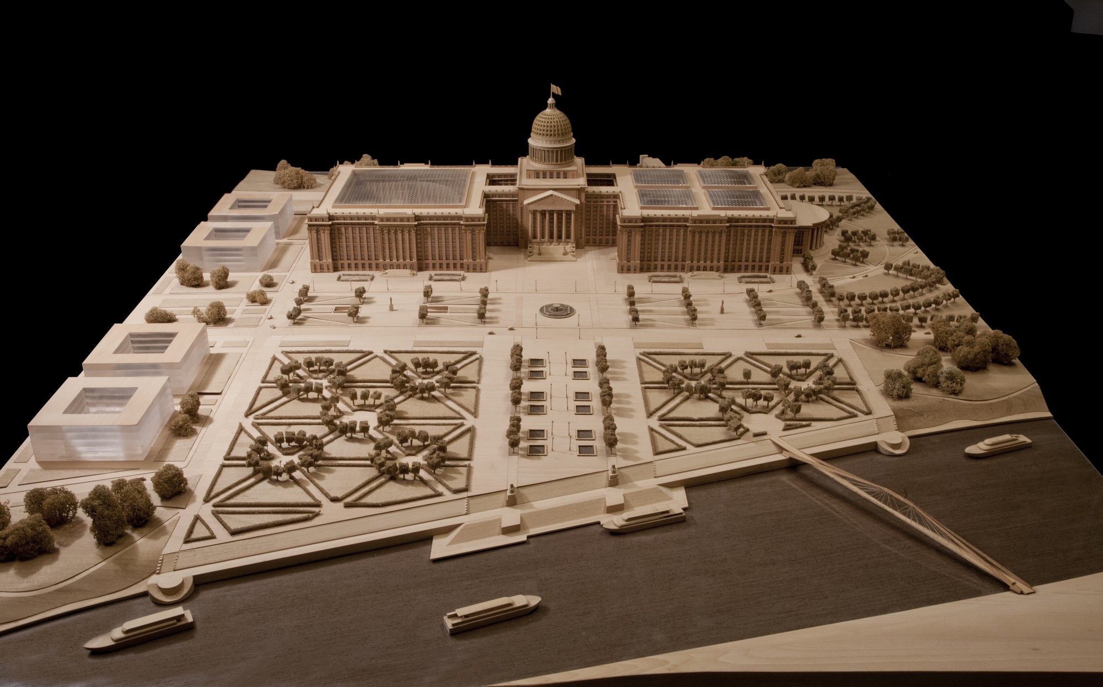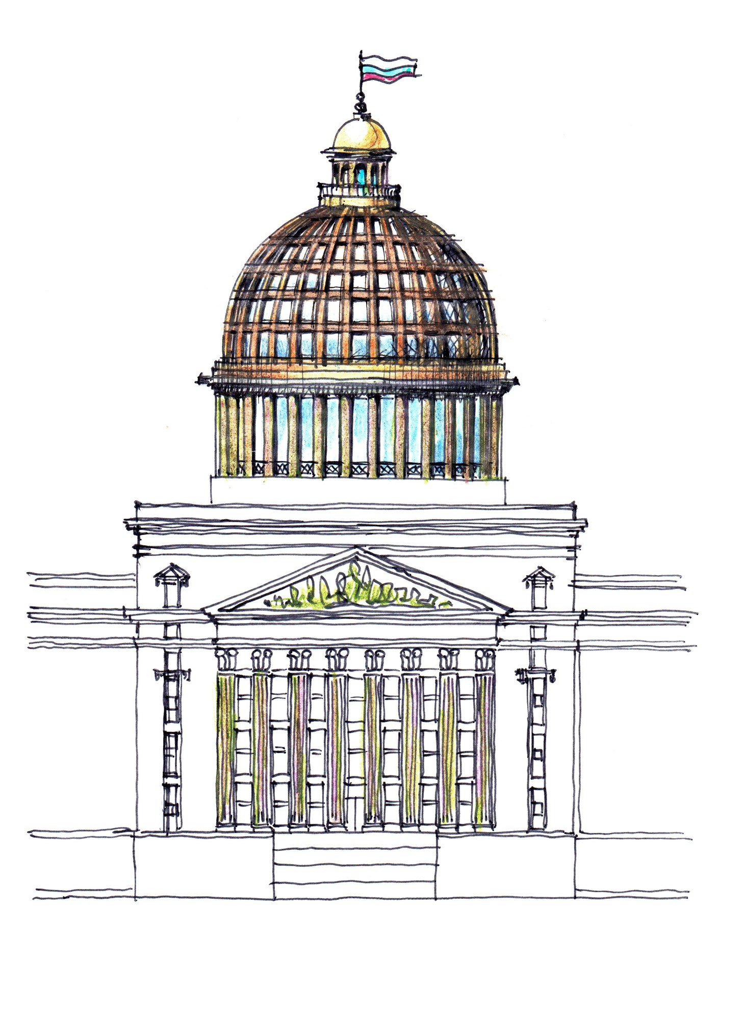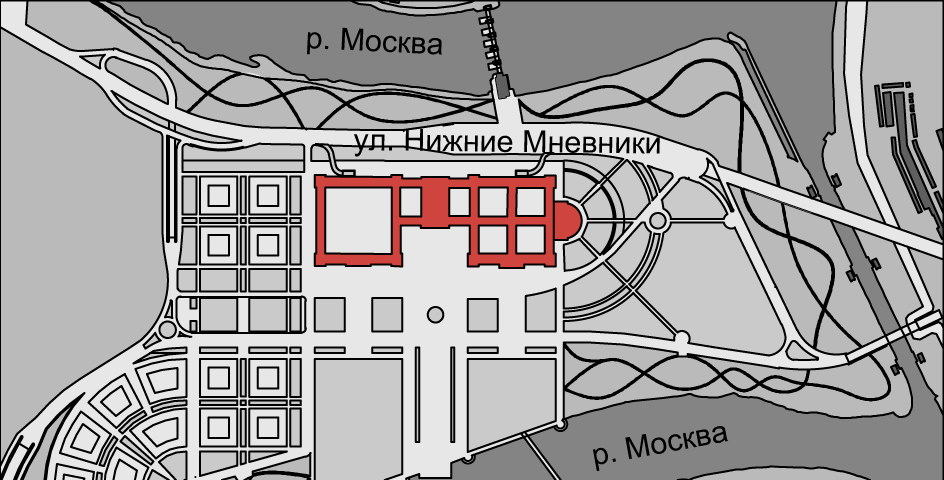Design for the Parliamentary Centre of the Russian Federation. First Draft
Project Owners
Administrative Department of the President of the Russian Federation
Address
Nizhnie Mnyovniki street, Mnyovnikovskaya Poima district, Moscow
Designed
2015
Gross Internal Area
344 260 sq. m
Including:
total area of the State Duma of the Russian Federation premises
139 560 sq. m
total area of the Federation Council of the Russian Federation
78 100 sq. m
total area of the premises dedicated to joint work of the State Duma and the Federation Council of the Russian Federation
126 600 sq. m
Partners
Head of the Authors Team
E. Gerasimov
Chief Project Architect
V. Khivrich
Architects
I. Minniev (Leader of the Architects Group), O. Golovko, I. Khukhka, M. Kuznetsov, E. Yananets, A. Kochukov, I. Priporov, A. Smorygin
Description
The design was a finalist in an architecture contest.
The contest for the Parliamentary Centre of the Russian Federation design was conducted in two stages. At each stage, the designs proposed by the Workshop reached the finals. This design was based on New Classicism as the most appropriate style taking into account the building’s function.
References in Media
A majority of the Federation Council members voted for Evgeny Gerasimov’s design for the Parliamentary Centre
According to Valentina Matveenko, Chairman of the Federation Council, Gerasimov’s architectural bureau submitted the most functional design which was supported by 34 % of the members.
Read at Archi.ru (in Russian)
An Exhibition of the Designs for the Parliamentary Centre Building
In the State Duma, an exhibition has opened showing three designs for the Parliamentary Centre in the Nizhnie Mnyovniki.
Read more


