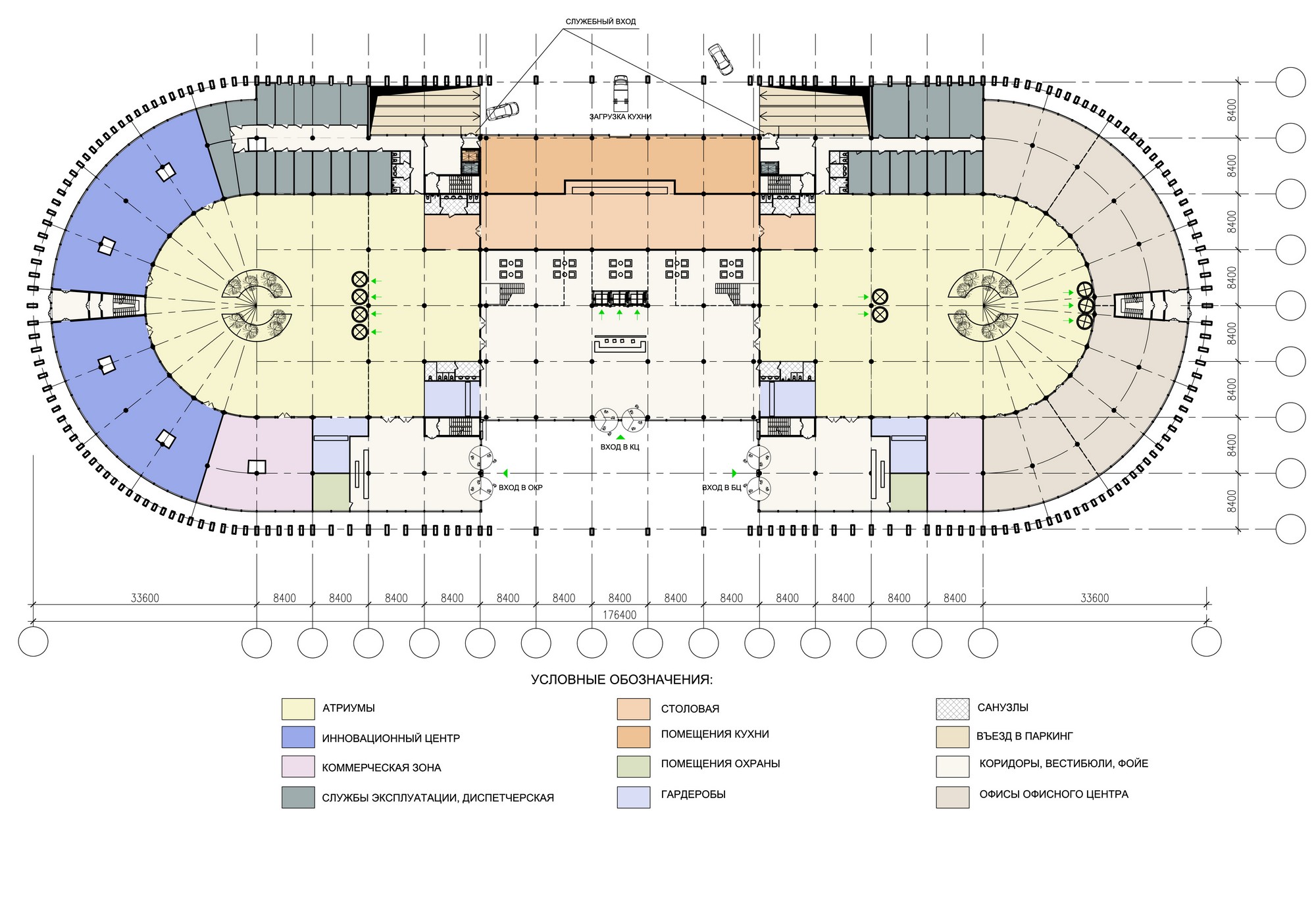Design Concept for the Russian Olympic Committee Building
Project Owners
Russian Olympic Committee OSOO (a National Union of Public Associations)
Address
8 Luzhnetskaya embankment, Moscow
Designed
2015
Plot Area
12 900 sq. m
Built-Up area of the Olympic Committee building
5 158 sq. m
Built-Up area of the business centre
3 436 sq. m
Gross Internal area of the Olympic Committee building
42 349 sq. m
Area of the business centre building
37 481 sq. m
Partners
Head of the Authors Team
E. Gerasimov
Chief Project Architect
V. Khivrich
Architects
I. Minniev (Leader of the Architects Group), O. Golovko, I. Khukhka, M. Kuznetsov, E. Yananets,
Chief Structural Engineer
M. Rreznichenko
Structural Engineers
V. Antonov
Description
A competitive design, 2nd place
According to the design, the building of the Olympic Committee is to be located along the Novoluzhnetsky driveway. The façade is corner-free, which provides for its integrity. Rounded passages create a reminiscence to the ancient stadiums and circuses where the first Olympic games used to take place.
Next Project



















