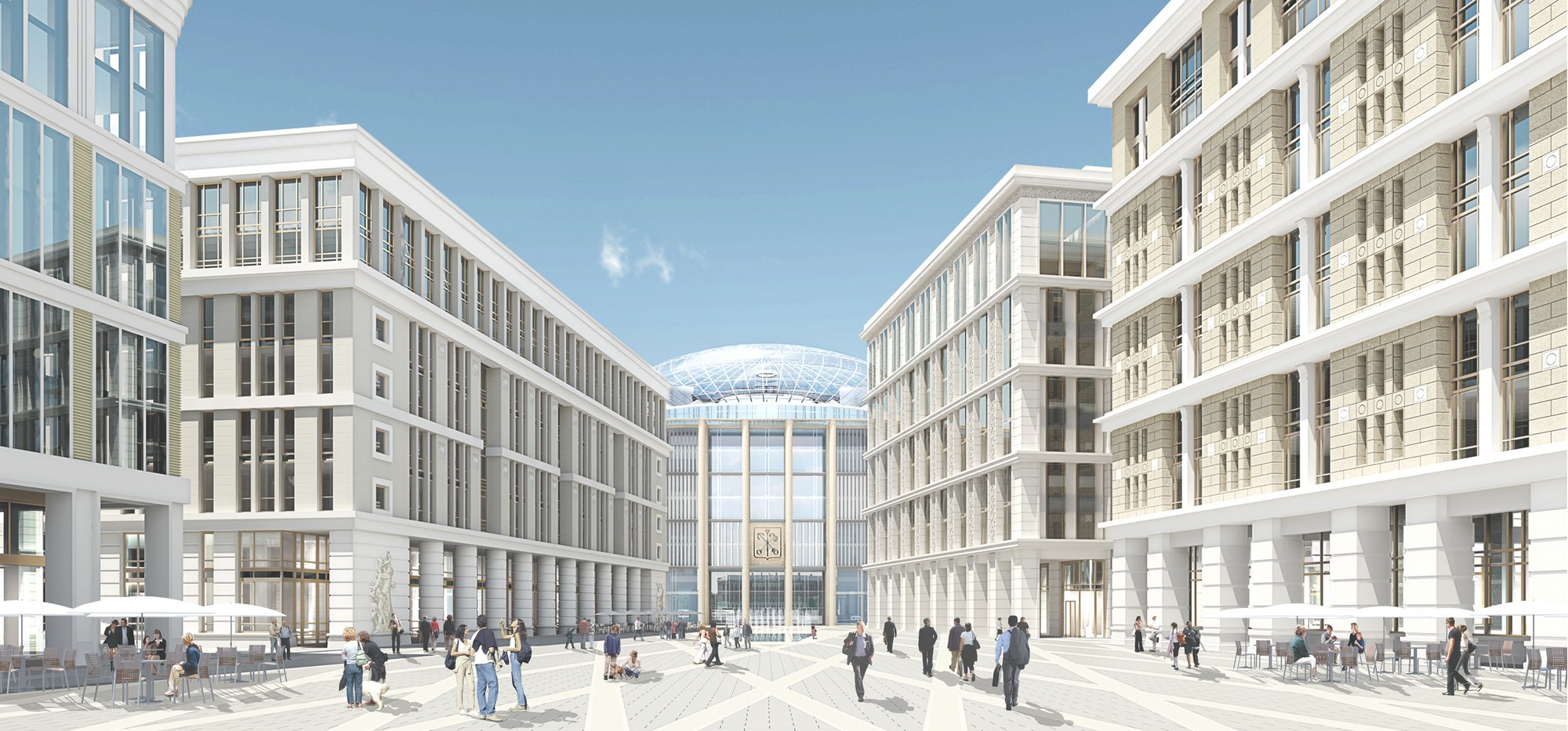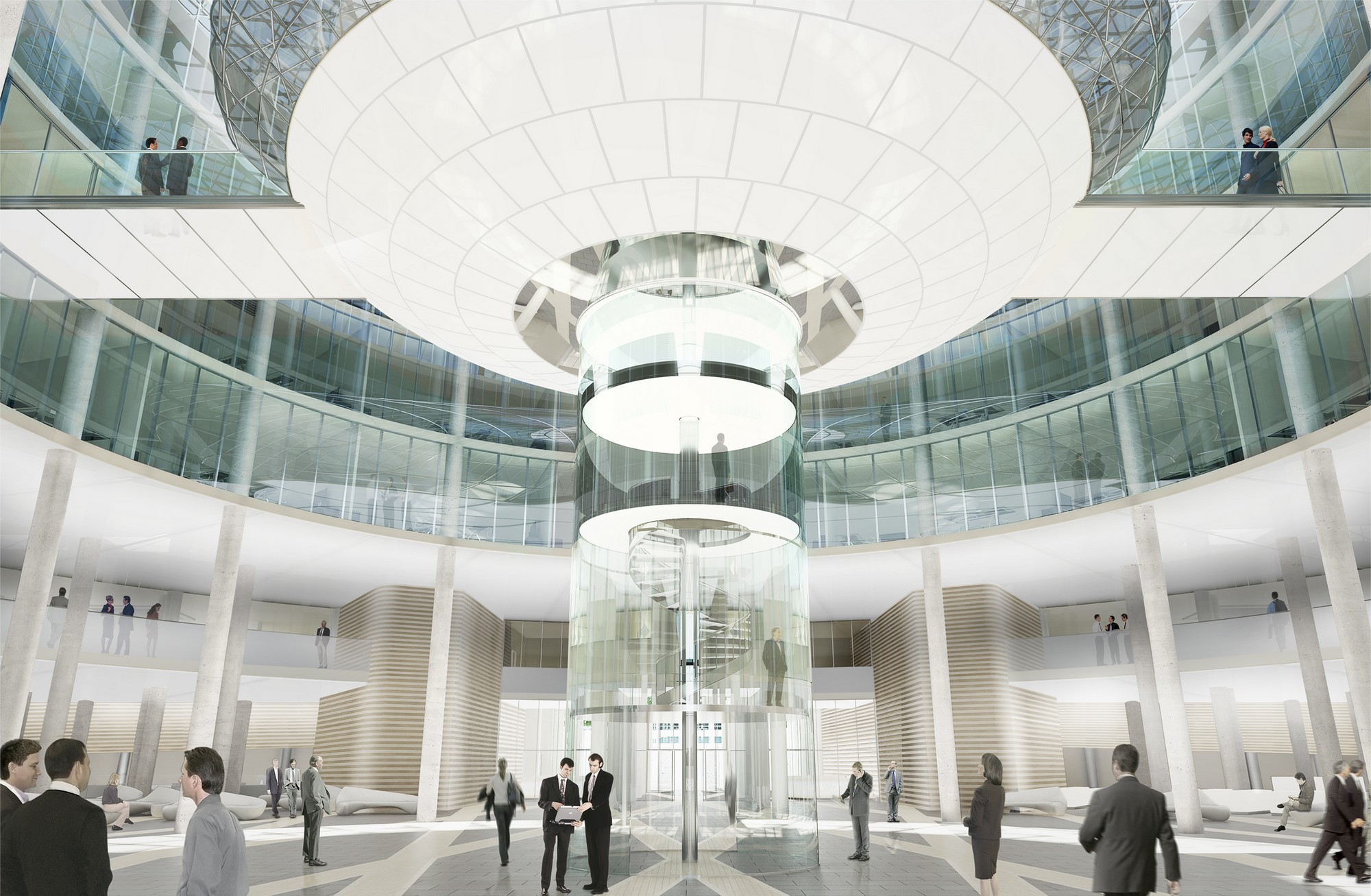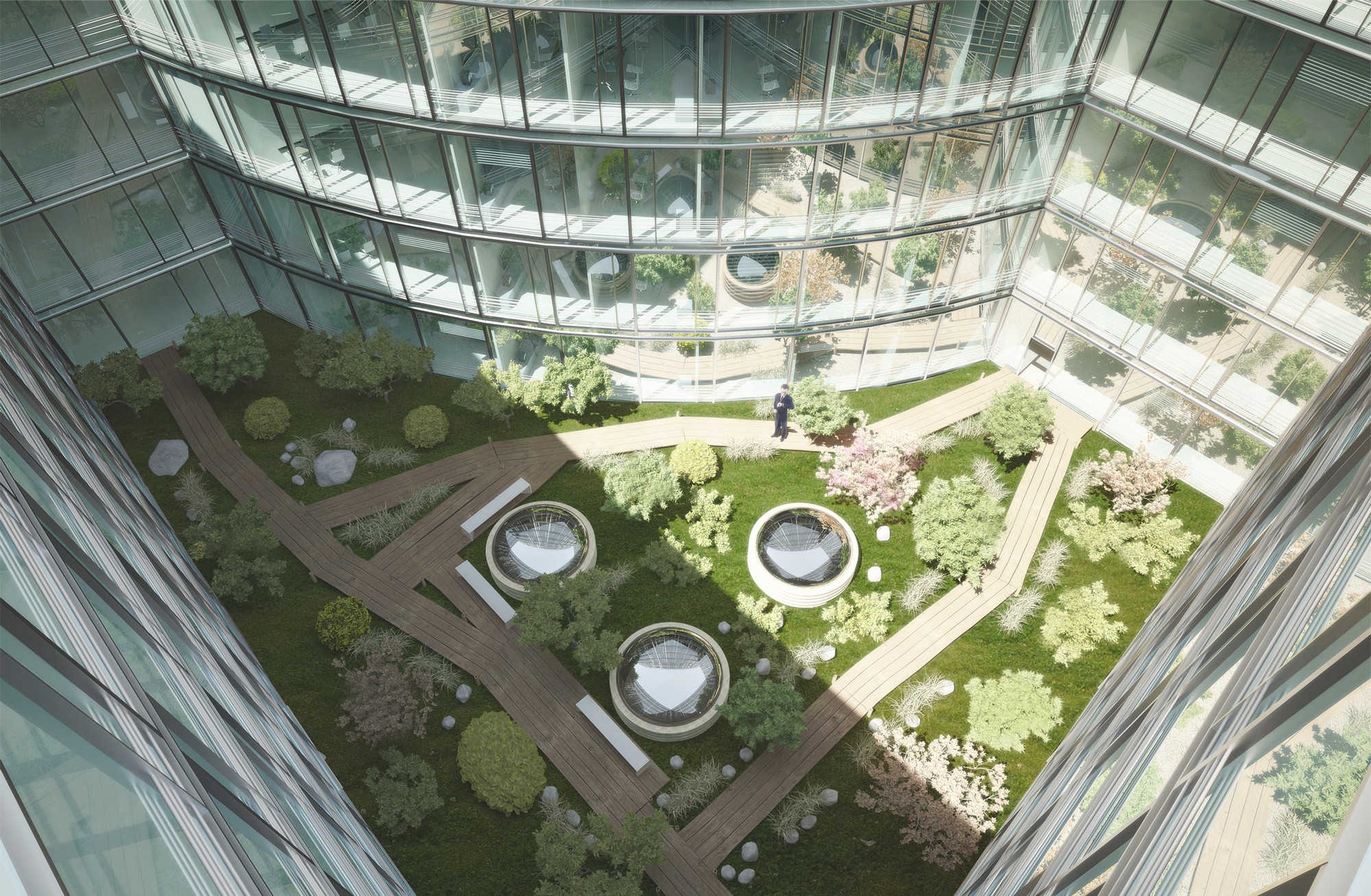Nevskaya Ratusha administrative, public, and business complex
Project Owners
ZAO "M", Administration of St. Petersburg
Address
20а, Novgorodskaya str., St. Petersburg
Designed
2007-2010
Constructed
2011-2016
Built-Up Area
27 194,2 sq. m
Gross Internal Area
187 649,6 sq. m
Number of Buildings
3
Partners
SPEECH, nps tchoban voss
Head of the Authors Team
Evgeny Gerasimov, Sergey Tchoban
Chief Project Architect
Z. Petrova, T. Komaldinova
Architects
E. Reznikova (Leader of the Architects Group), I. Bakhorina, N. Bezborodova, A. Gvozdik, Т. Kuznetsova, O. Manov, M. Orlova-Sheiner, O. Trunova, D. Prudnikova, Ya. Serebryakova (Evgeny Gerasimov & Partners)
V. Kashirina, F. Scholz, P. Zemskov (nps tchoban voss)
V. Kazul, A. Perlich, S. Arutyunov, O. Berlyand, A. Boranbaeva, M. Grishanov, T. Zhukova, A. Kabanov, A. Kozyreva, M. Kuznetskaya, M. Kutovsky, Yu. Lavrova, A. Lisitsyn, T. Lokteva, T. Lyubimov, O. Nikitin, A. Plotnikova, L. Panasenko, E. Pluzhnik, M. Rasskazova, E. Sennikova, K. Skudnov, A. Tychinin, A. Khmelenin, Y. Shestikhin, S. Shilov (SPEECH)
V. Kashirina, F. Scholz, P. Zemskov (nps tchoban voss)
V. Kazul, A. Perlich, S. Arutyunov, O. Berlyand, A. Boranbaeva, M. Grishanov, T. Zhukova, A. Kabanov, A. Kozyreva, M. Kuznetskaya, M. Kutovsky, Yu. Lavrova, A. Lisitsyn, T. Lokteva, T. Lyubimov, O. Nikitin, A. Plotnikova, L. Panasenko, E. Pluzhnik, M. Rasskazova, E. Sennikova, K. Skudnov, A. Tychinin, A. Khmelenin, Y. Shestikhin, S. Shilov (SPEECH)
Chief Structural Engineer
Margarita Reznichenko
Structural Engineers
S. Ryzhova, A. Prokofiev, N. Alekseeva (Leaders of the Structural Engineers Group)
D. Astapchik, D. Grigoriev, E. Panteleeva, E. Pestova, T. Pomazan, Т. Smirnova, N. Bogdanova, K. Ivanova, A. Rybakov, E. Yakovleva, P. Kultyshev, I. Andreev, Т. Gorshkaleva, V. Antonov, S. Kuchin
D. Astapchik, D. Grigoriev, E. Panteleeva, E. Pestova, T. Pomazan, Т. Smirnova, N. Bogdanova, K. Ivanova, A. Rybakov, E. Yakovleva, P. Kultyshev, I. Andreev, Т. Gorshkaleva, V. Antonov, S. Kuchin
General Layout
A. Titova, E Kusnetsova
Utilities
Advance Company
Chief Project Utility Engineer
N. Grazhdanova
Photos
Yuryi Slavtsov, Andrey Belimov-Guschin
Architectural Model
GradMaket
Description
Nevskaya Ratusha is a unique administrative and business quarter which brings together executive agencies buildings, business centers, hotels, commerce and service infrastructure facilities, and generally available public spaces.
Read MoreReferences in Media
Working at the Nevskaya Ratusha
The-Village.ru has published a large article dedicated to the Nevskaya Ratusha Administrative, Public, and Business Complex and especially to the experience of working there.
Read at The-Village.ru
Tatlin Plan #29. Nevskaya Ratusha
Новый выпуск Tatlin plan подробно рассказывает историю одного из наиболее масштабных проектов, реализованного за последние годы в центральной части Петербурга.
Transparency of an Empire
In Saint Petersburg, the first phase of the Nevskaya Ratusha administrative and business complex construction has been finished along a design by Evgeny Gerasimov and Sergey Choban. See below the outcome of this synthesis between classics and transparency.
Read more at Archi.ru
Awards
A diploma of the international Zodchestvo festival. Works of Architecture of 2014-2016. Buildings. Multifunctional urban development ensembles and complexes.
Next Project



















































