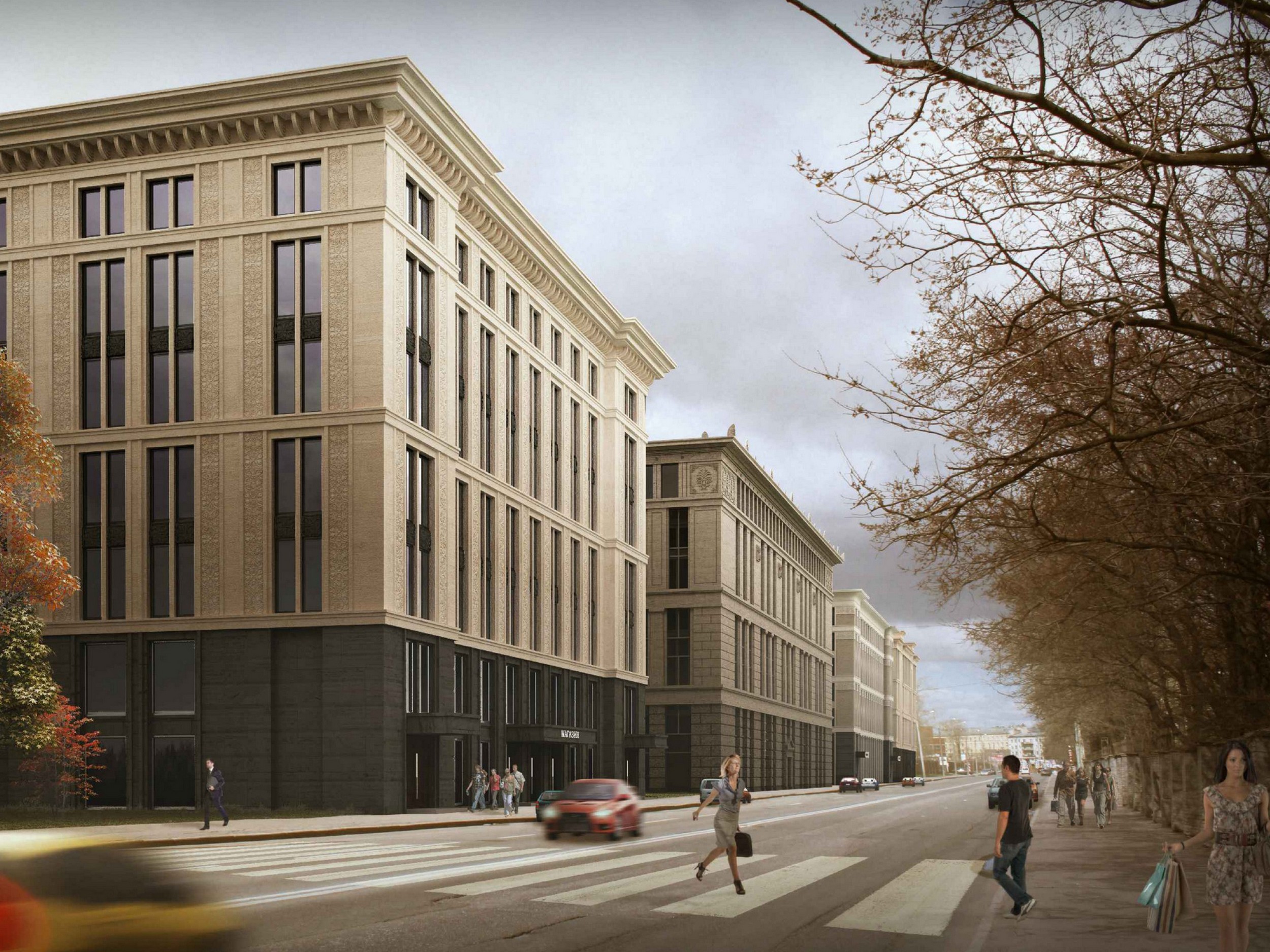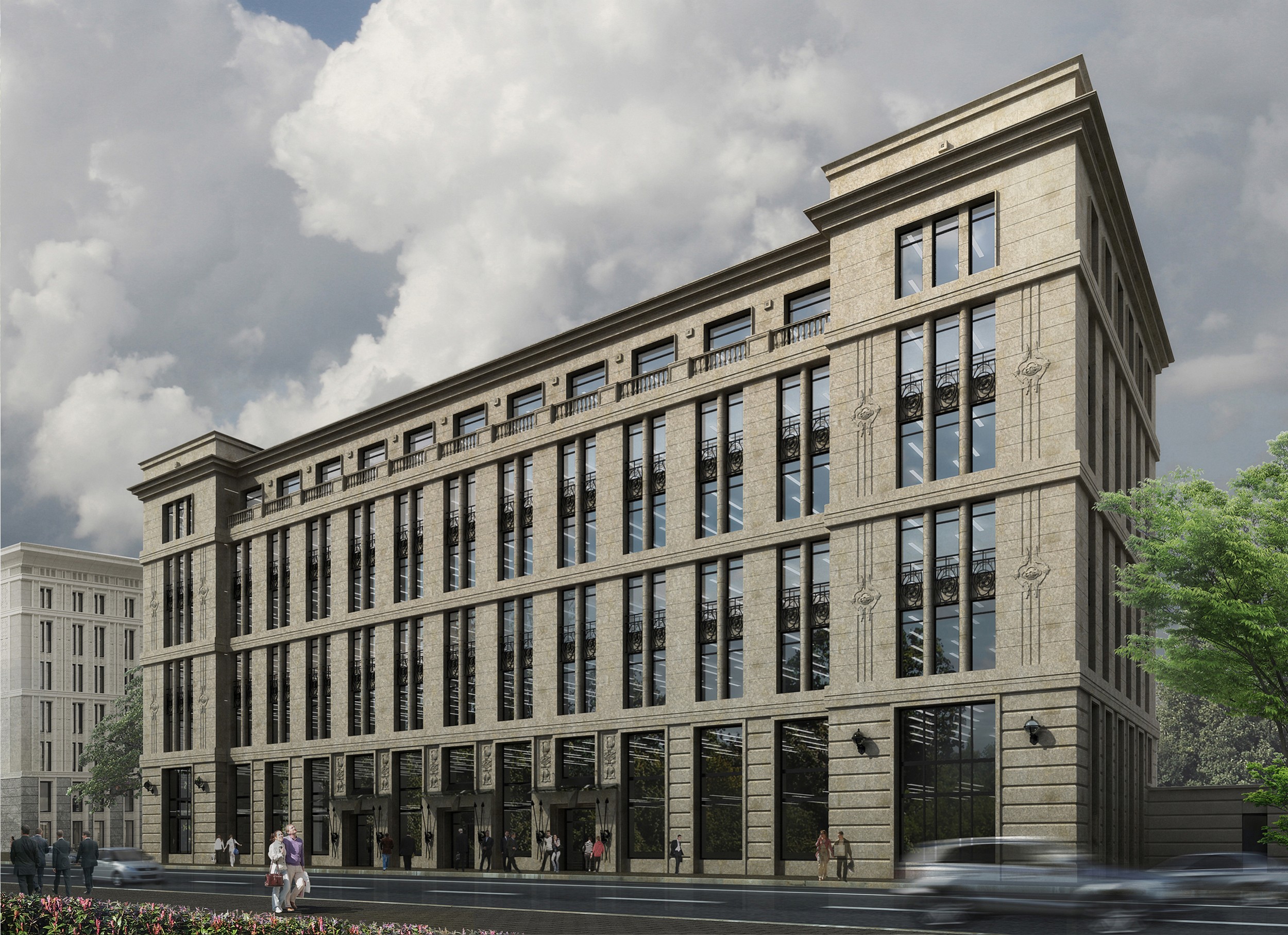Multifunctional Complex at Kremenchugskaya street
Project Owners
OOO Sozvezdiye
Address
13a Kremenchugskaya street, Saint Petersburg
Designed
2015
Plot Area
0,94 ha
Built-Up Area
5 638 sq. m
Gross Internal Area
35 645 sq. m
Number of Storeys
7–8 storeys
Partners
SPEECH
Head of the Authors Team
Evgeny Gerasimov, Sergey Tchoban
Chief Project Architect
Oleg Kaverin
Architects
T. Yaroshchuk, T. Oskolkova, I. Khukhka, A. Orlov, E. Osipova;
A. Boldyrev (SPEECH)
A. Boldyrev (SPEECH)
Chief Structural Engineer
M. Reznichenko
Structural Engineers
D. Grigoriev
General Layout
Ye. Kuznetsova, A. Titova
Description
The plan was to build a complex of four independent buildings on the Kremenchugskaya street linked through style. The complex includes a business centre, a residential building, a hotel, and a commercial and offices building.
Read MoreNext Project


































