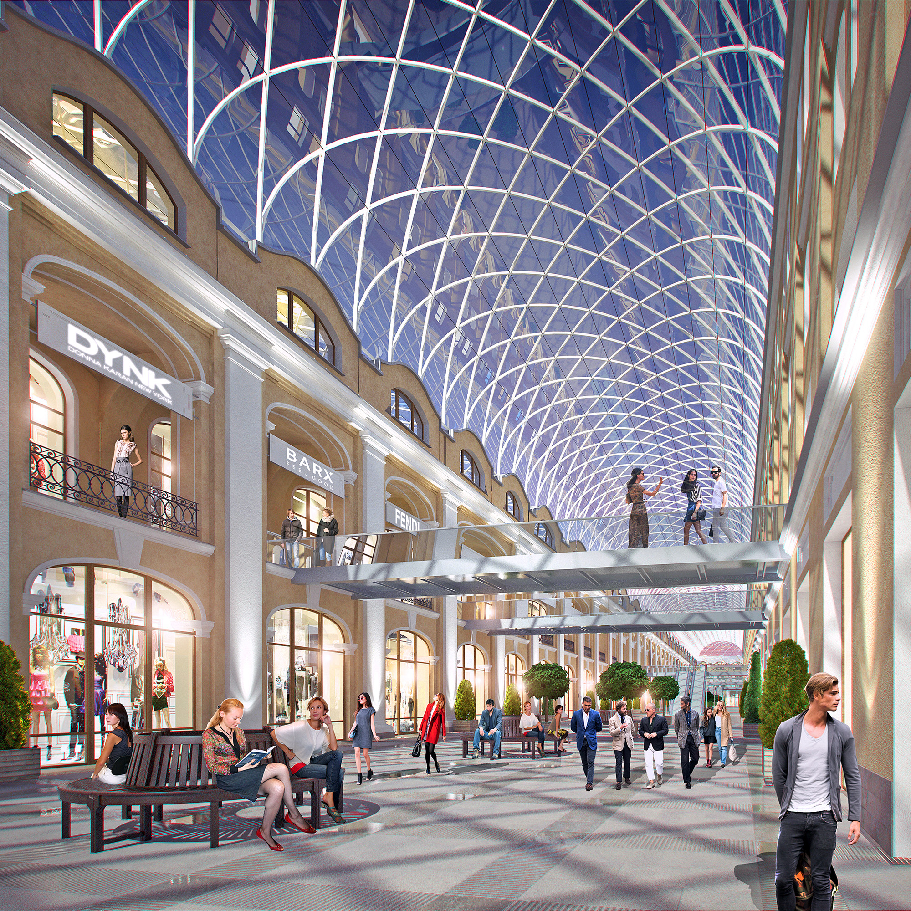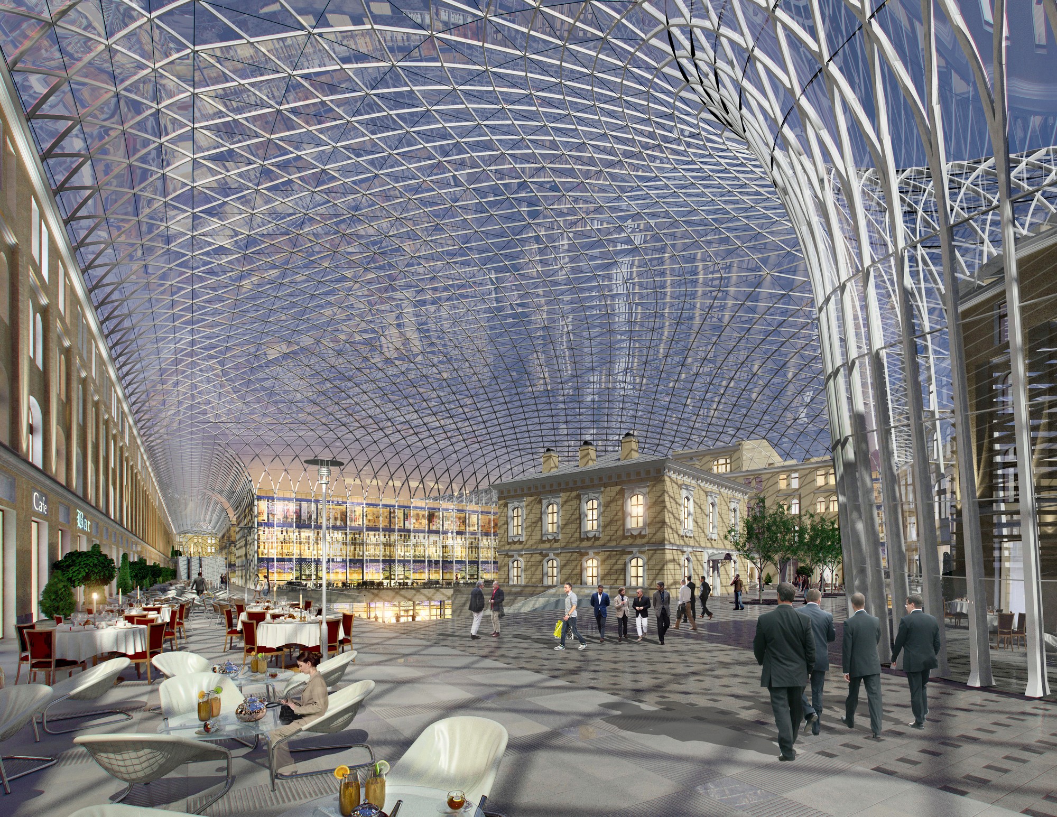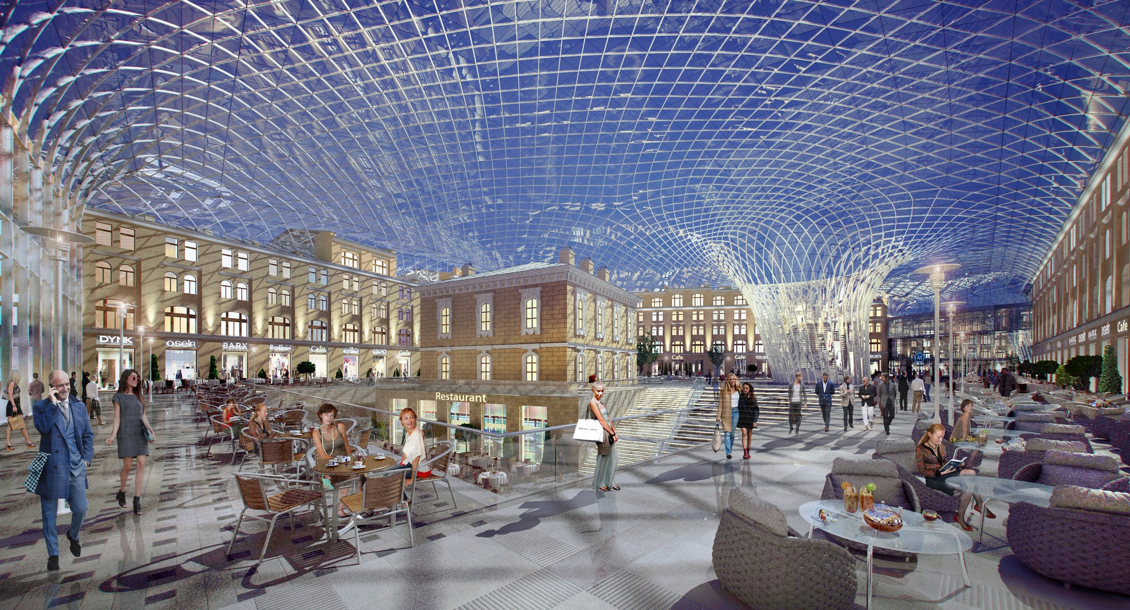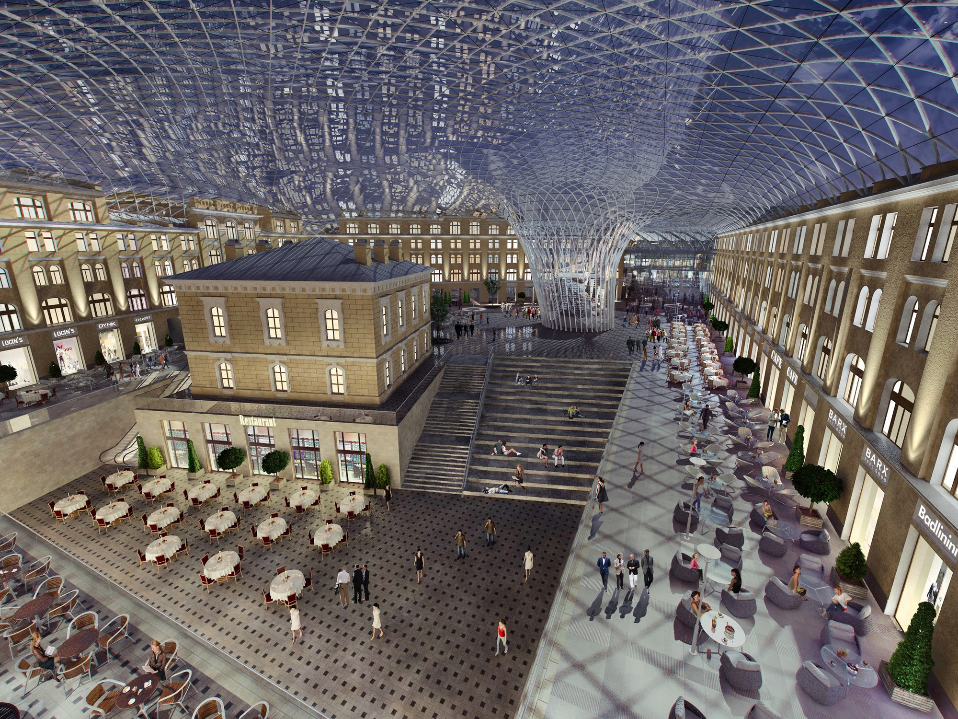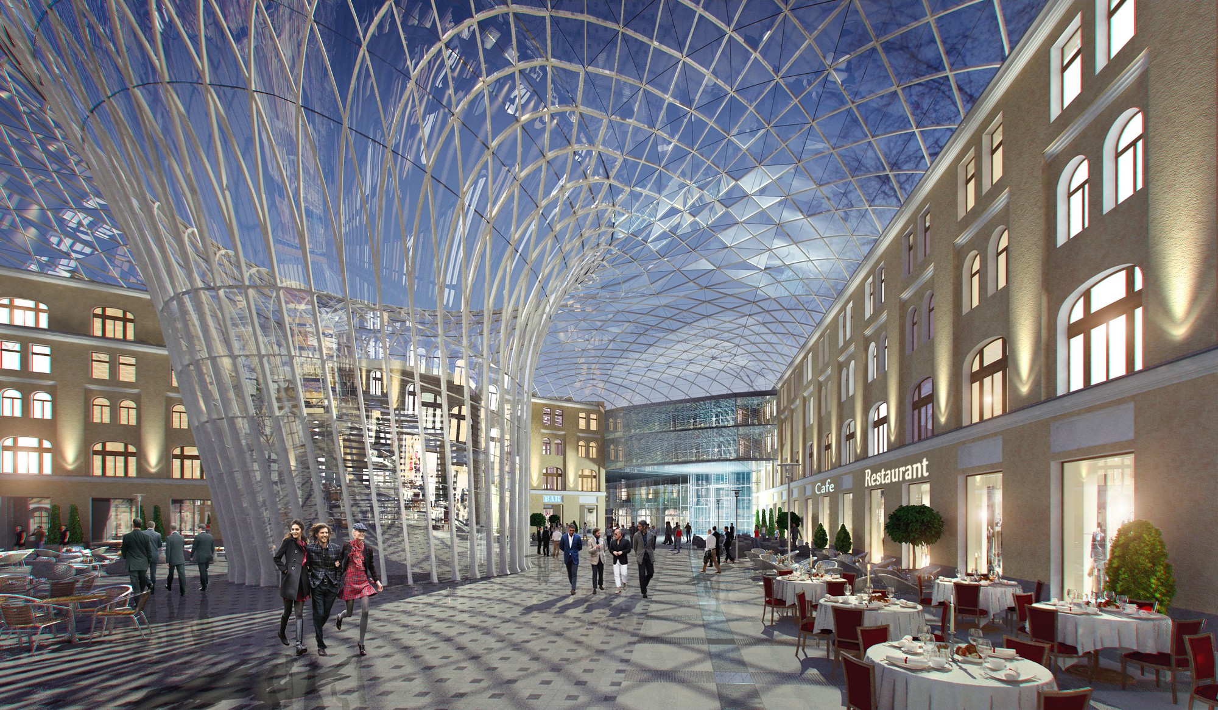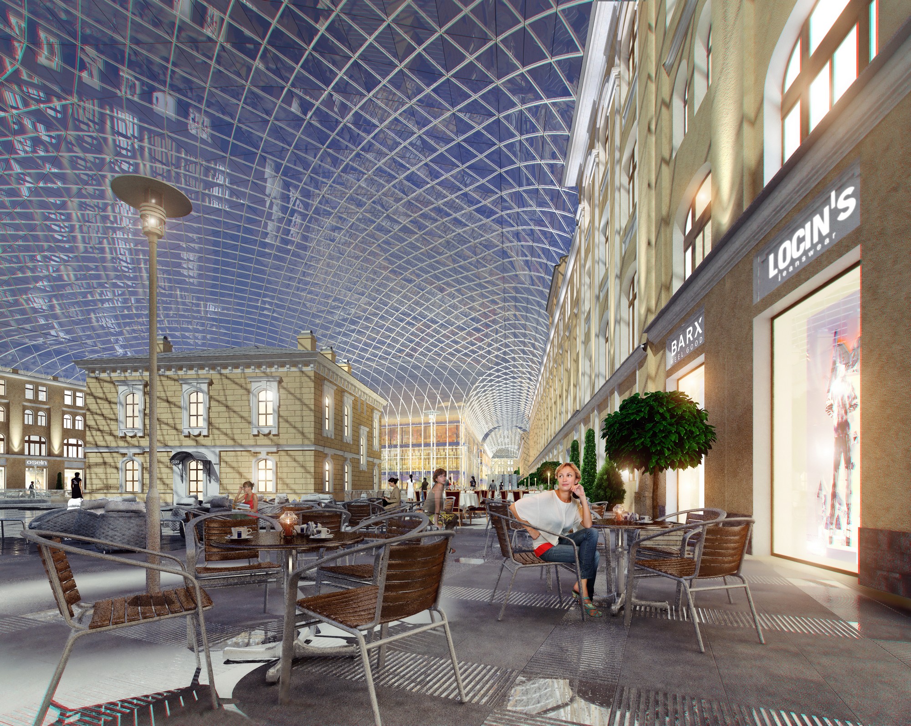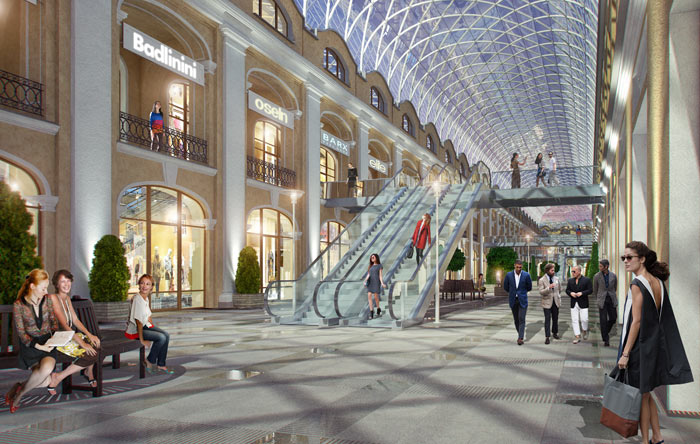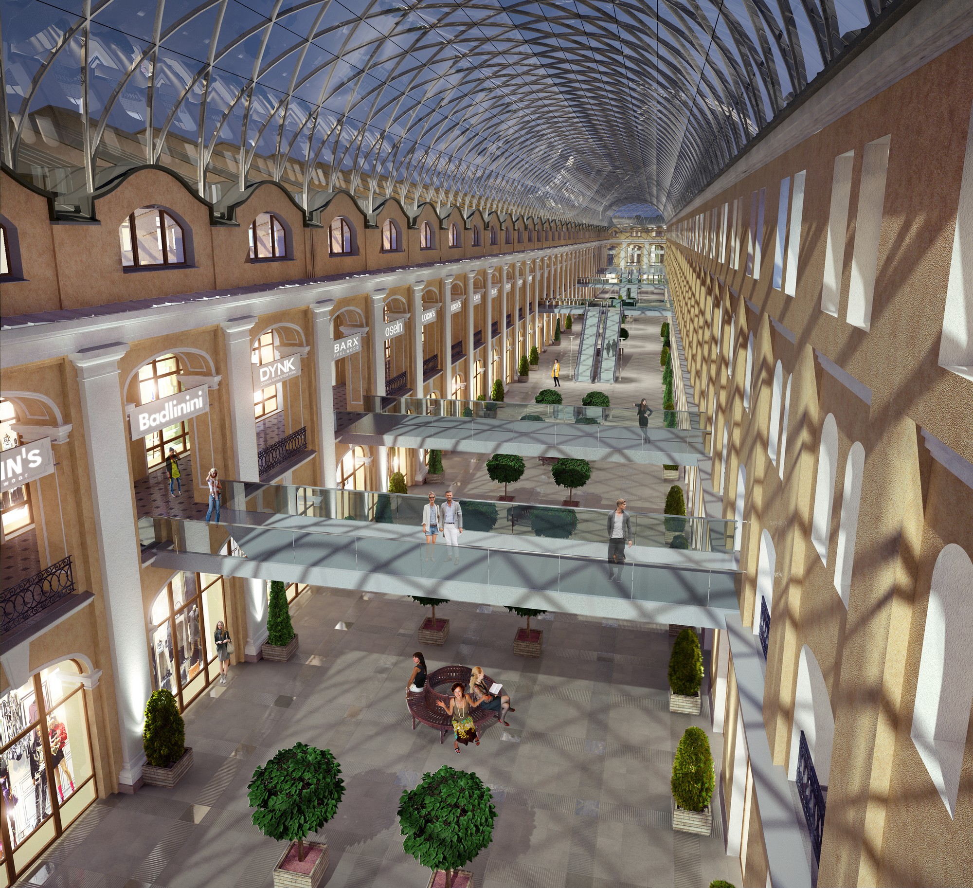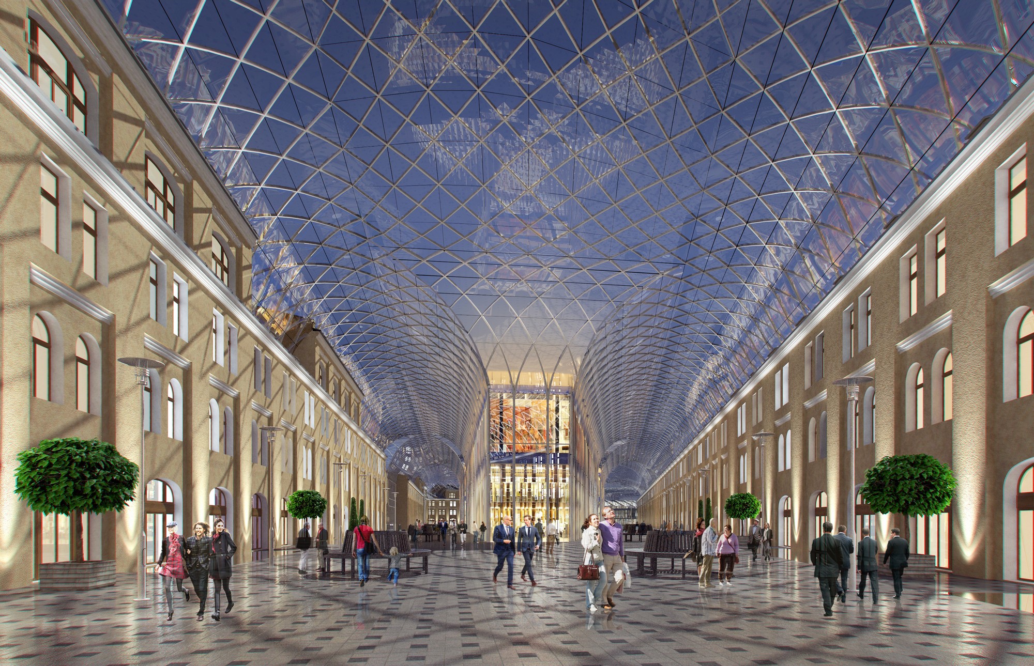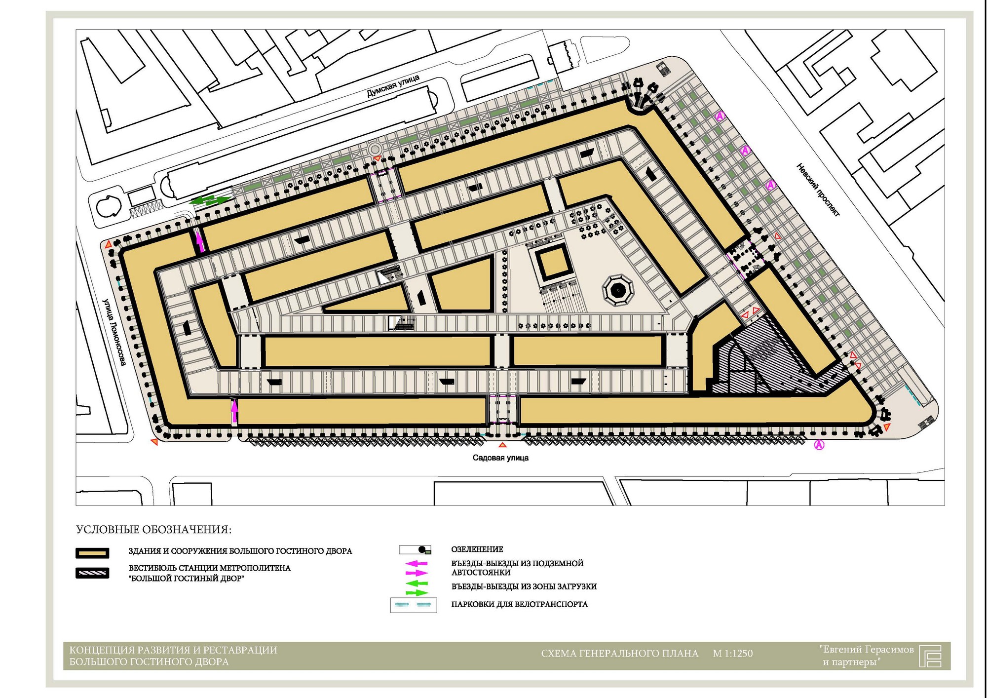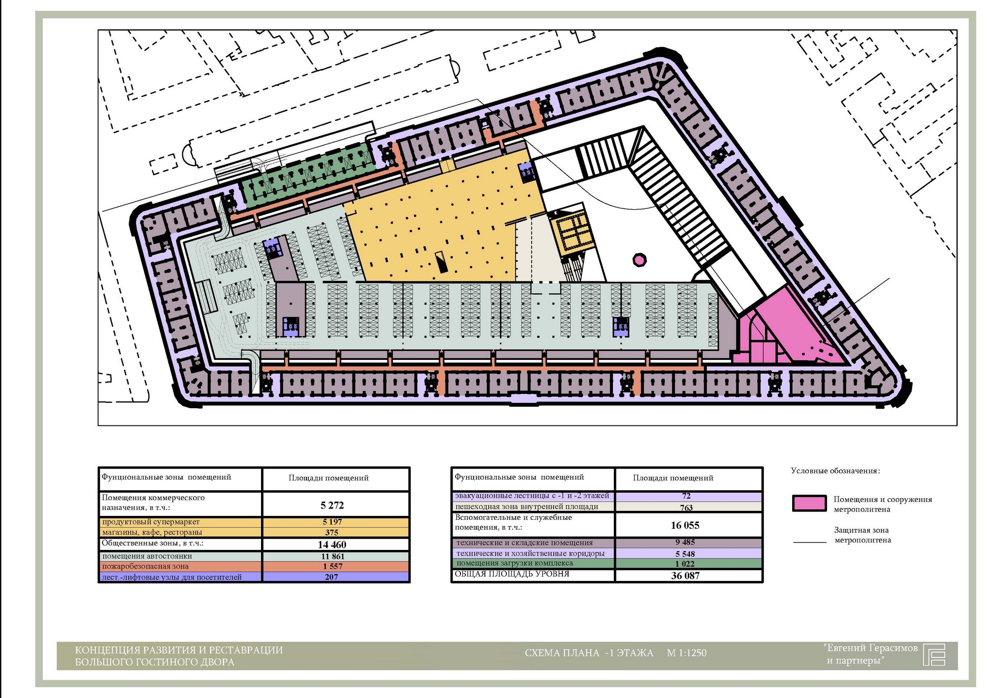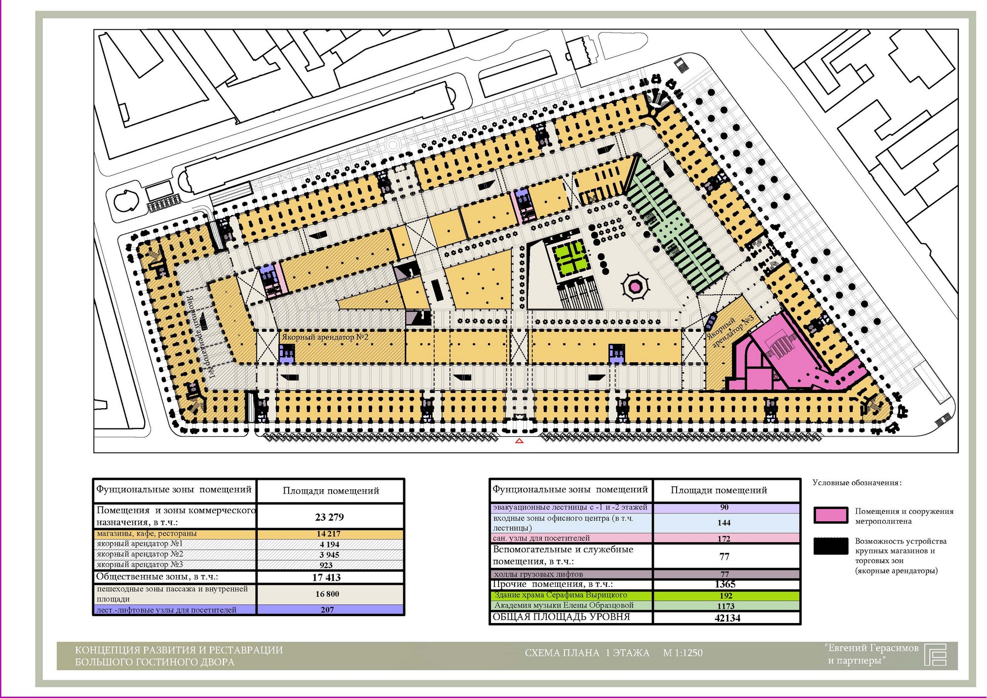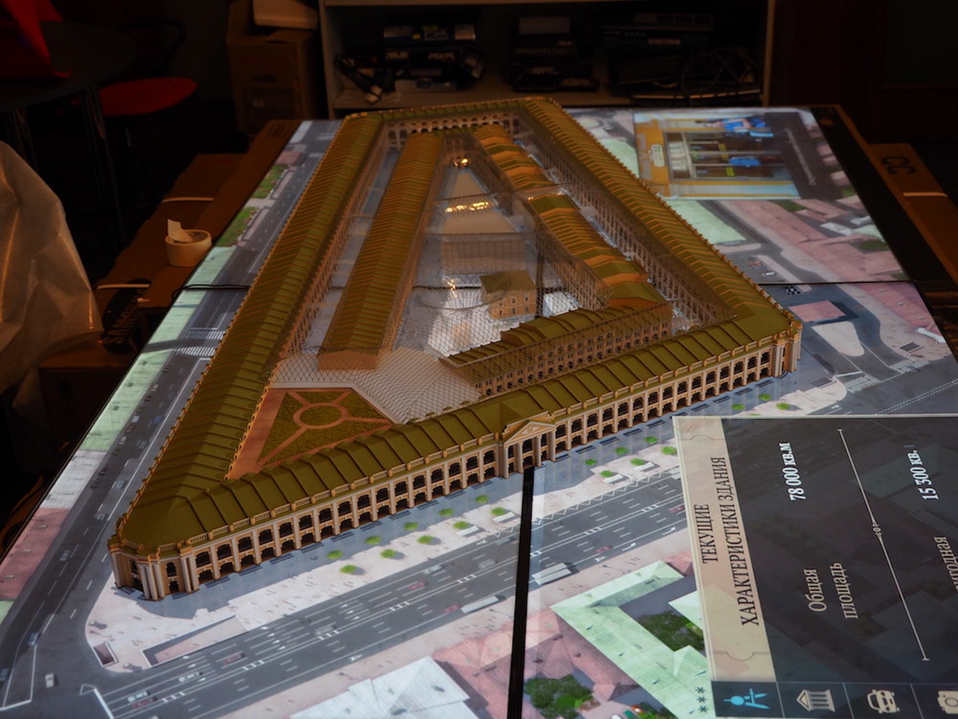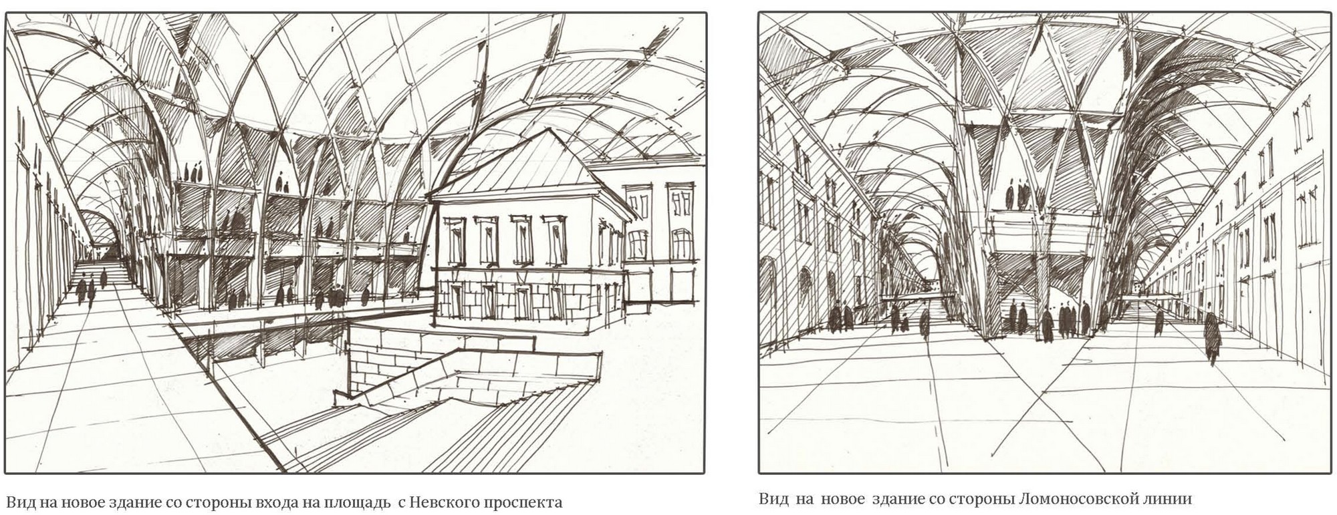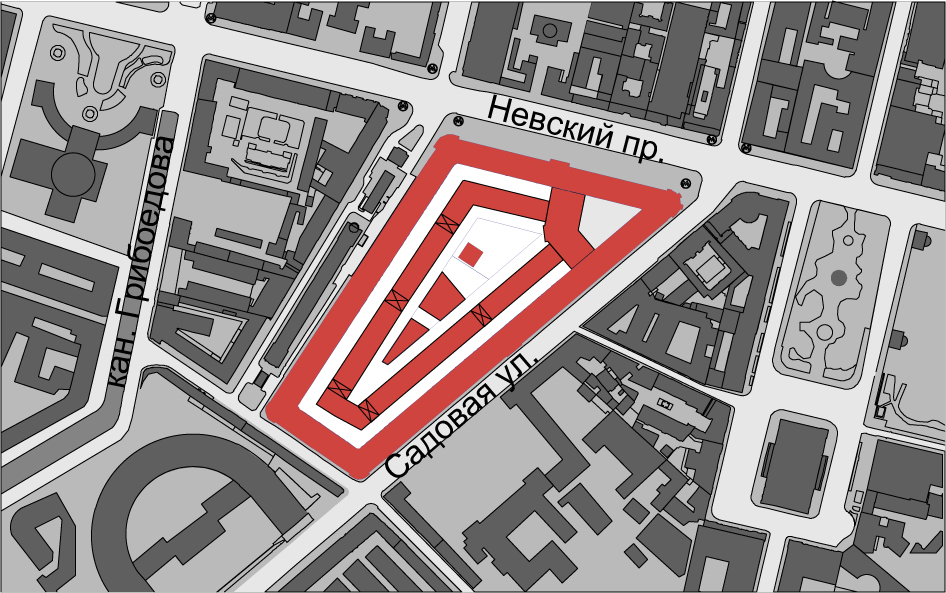Saint Petersburg Bolshoy Gostiny Dvor Reconstruction Project
Project Owners
Fortgroup Company
Address
35 Nevsky prospect, Saint Petersburg
Designed
2015
Gross Internal Area
153 242 sq. m
Area of buildings restored
56 517 sq. m
Reconstruction and new construction
96 725 sq. m
Head of the Authors Team
Evgeny Gerasimov
Chief Project Architect
V. Khivrich
Architects
O. Minnieva, O. Golovko, I. Khukhka, E. Yananets, M. Kuznetsov
Description
The main idea underlying the Bolshoy Gostiny Dvor reconstruction project is to unite all the buildings of the site into an integral space with its own squares and streets, recreational areas and facilities. The central court is supposed to be used for public events, exhibitions, and open-air cafes.
Read MoreAwards
World Architecture Festival. Short list of World Architecture Festival. Civic nomination
Next Project


