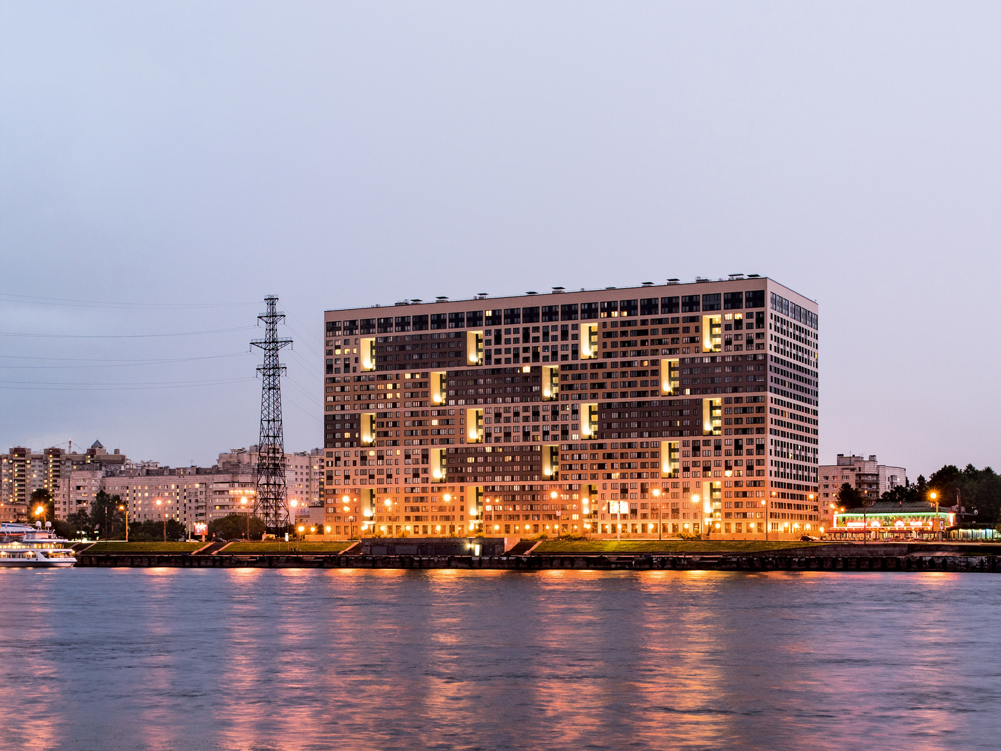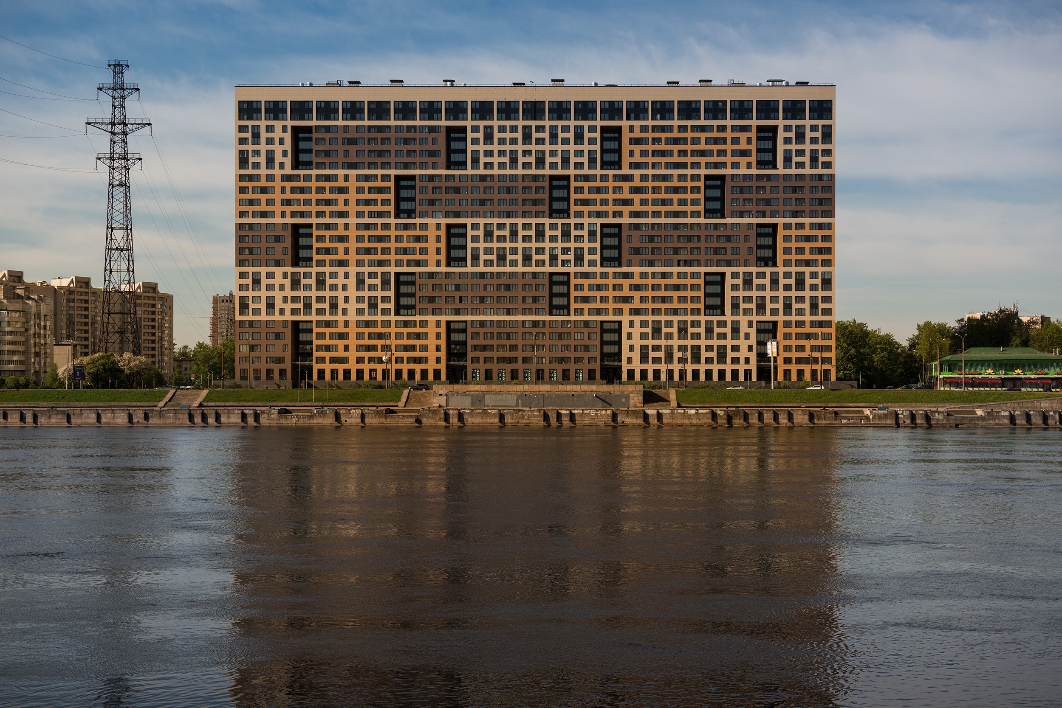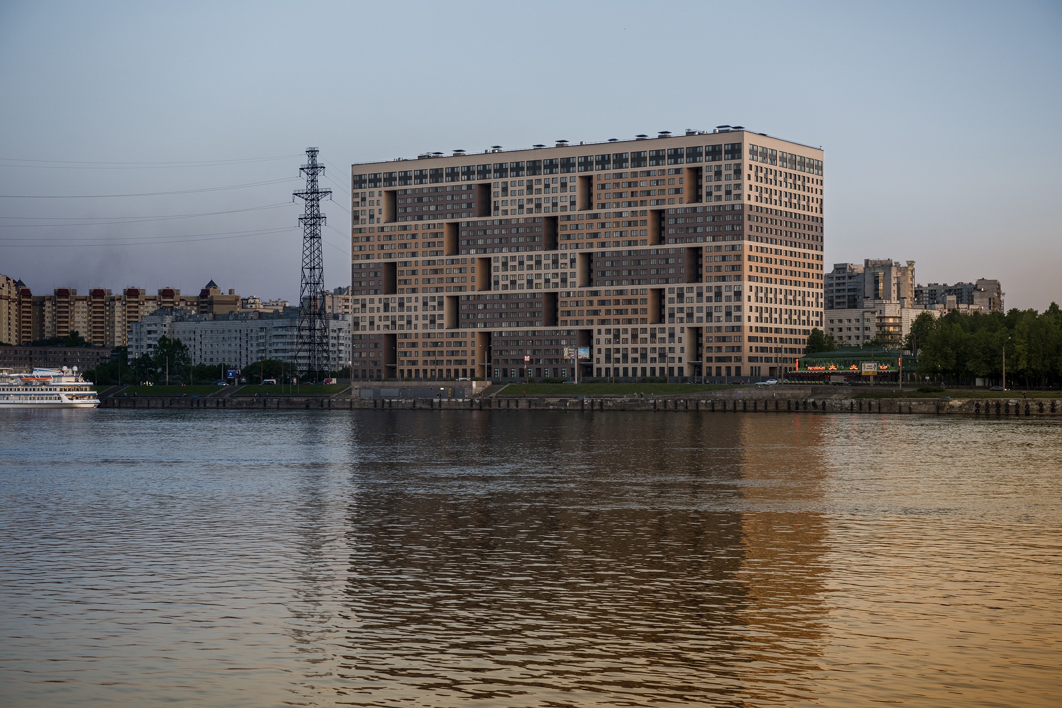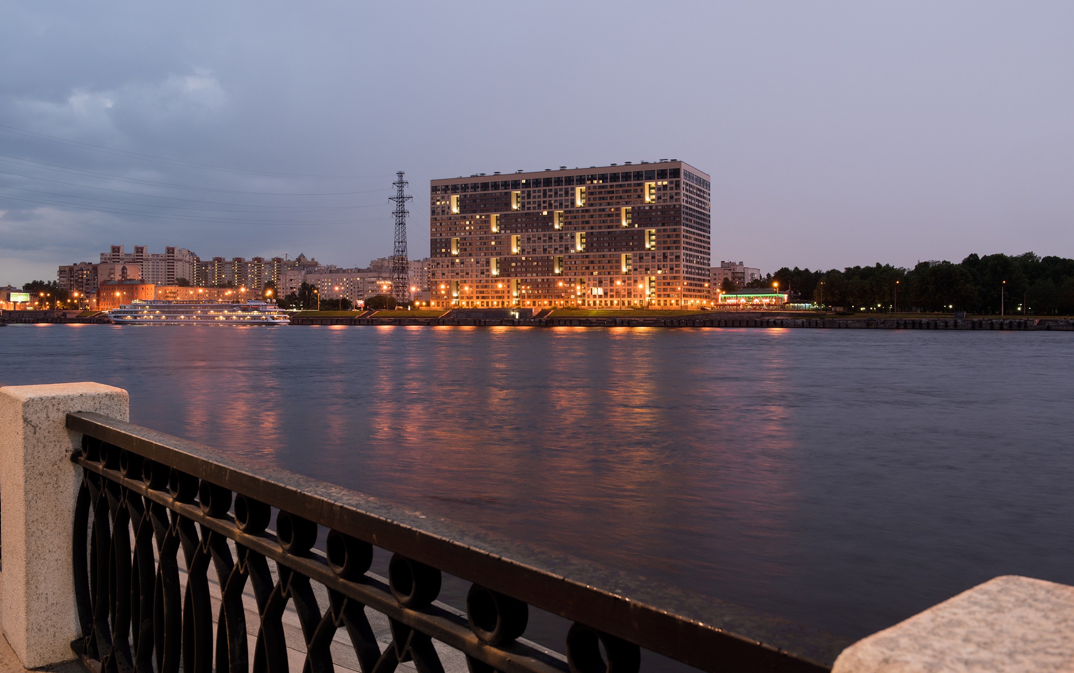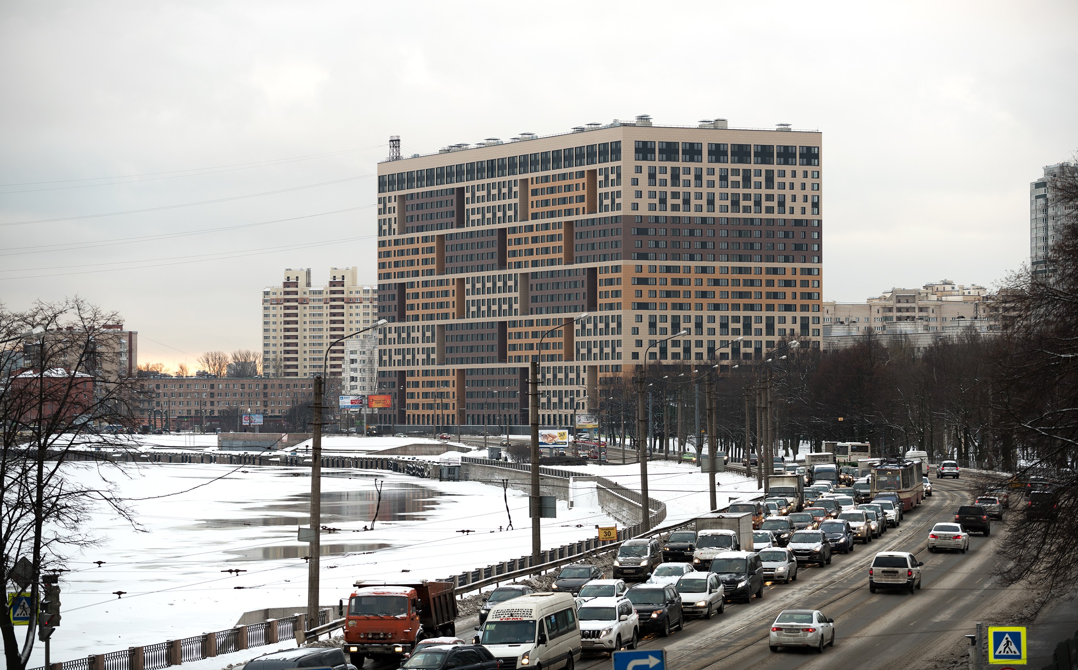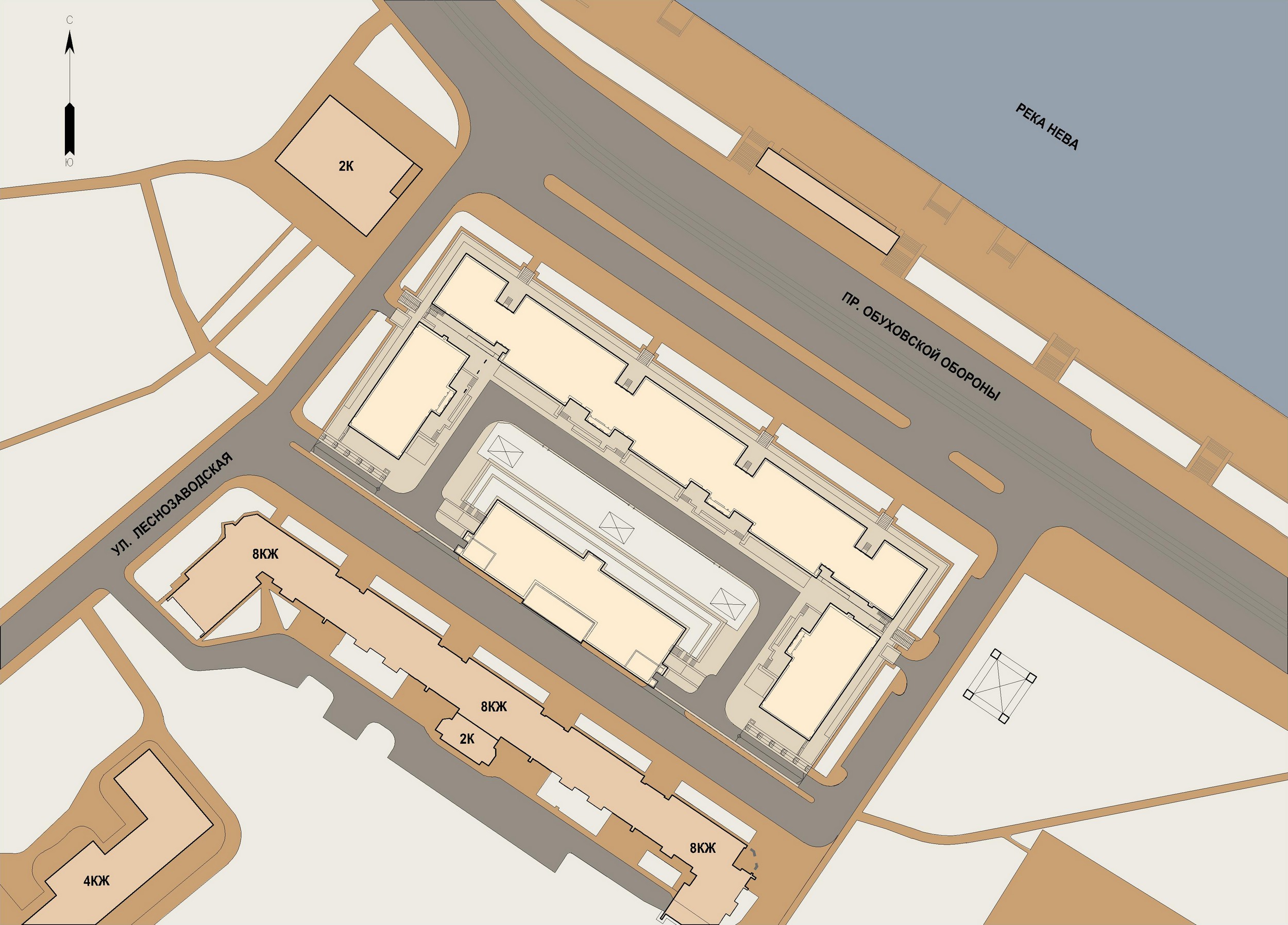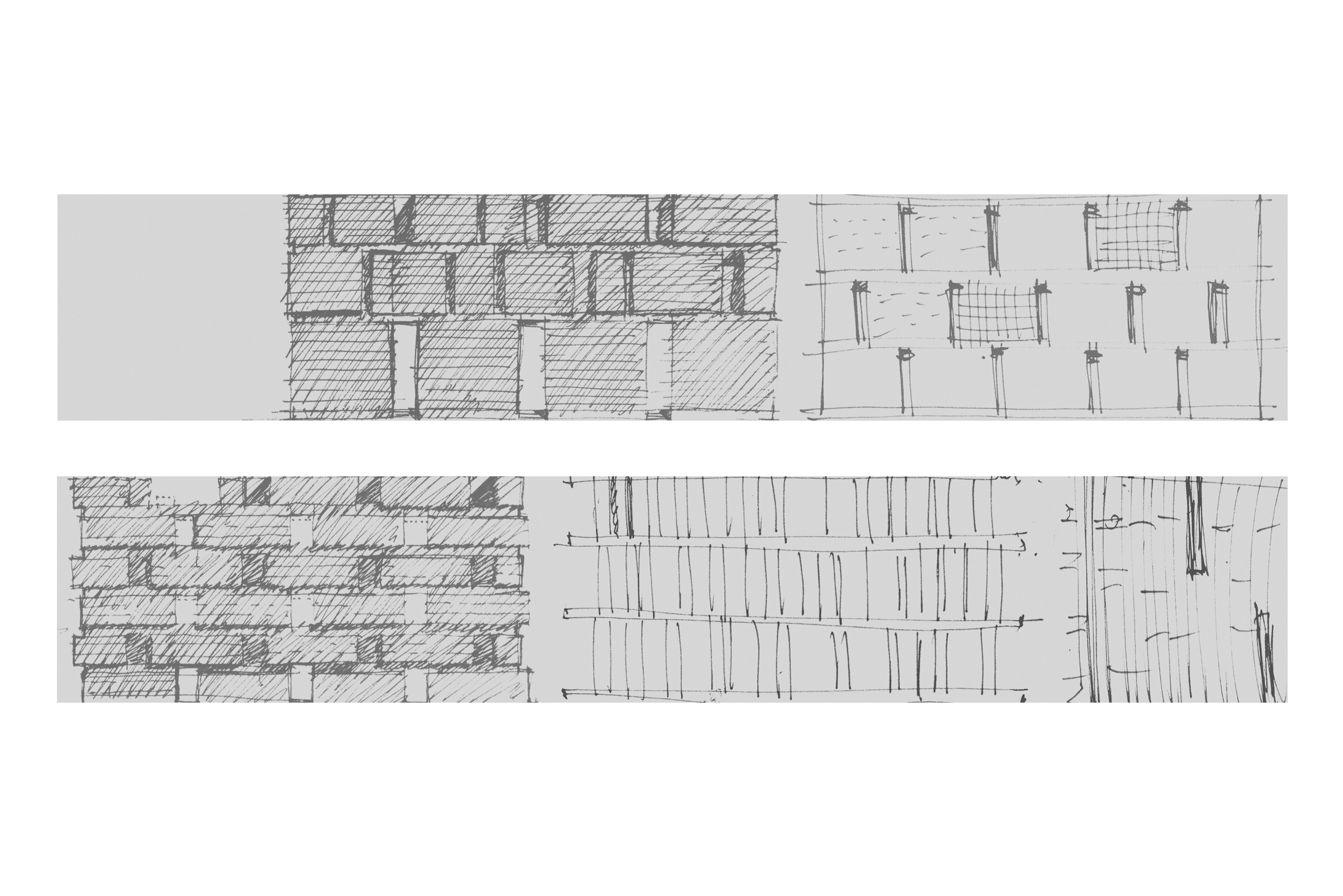The Megalith on Neva residential building
Project Owners
Megalith Ltd.
Address
Saint Petersburg, pr. Obukhovskoy oborony, 195
Designed
2011-2014
Constructed
2013-2015
Plot Area
3,25 ha
Built-Up Area
21 510,8 sq. m
Gross Internal Area
46 014,6 sq. m
Number of Storeys
23 storeys
Head of the Authors Team
Evgeny Gerasimov
Chief Project Architect
O.Kaverin
Architects
O. Minnieva, M. Voronkova, A. Slavyaninov, D. Zaitsev
V.V. Popov — Consultant in Architecture
V.V. Popov — Consultant in Architecture
Chief Structural Engineer
M. Reznichenko
Structural Engineers
A. Prokofiev, P. Kultyshev
Utilities
ProjectService Company
Chief Project Utility Engineer
A.Krynin
Photos
Yuri Slavtsov
Architectural Model
GradMaket
Description
House was built at the site of the former Rechnaya hotel, near the Kurakina Dacha park. The 24-storeyed building façade is coated with natural stone (porcelain stoneware of warm natural colors) and faces the direction of Neva.
Read MoreReferences in Media
A Superblock on the Embankment
Megalit residential complex occupies a remarkable site: the main façade faces the Obukhovskoy Oborony prospect, which in this part serves as an embankment. Thus, the new building participates in shaping the image of the city when viewed from the Neva river; earlier this function belonged to the River Boat Station, which used to occupy the plot, and to the Rechnaya hotel.
Read at Archi.ru
Awards
A diploma of the Kachestvennaya Arckhitektura (Architecture of Quality) magazine in 2016. For a creative participation in the development of Russian architecture of quality
Next Project


