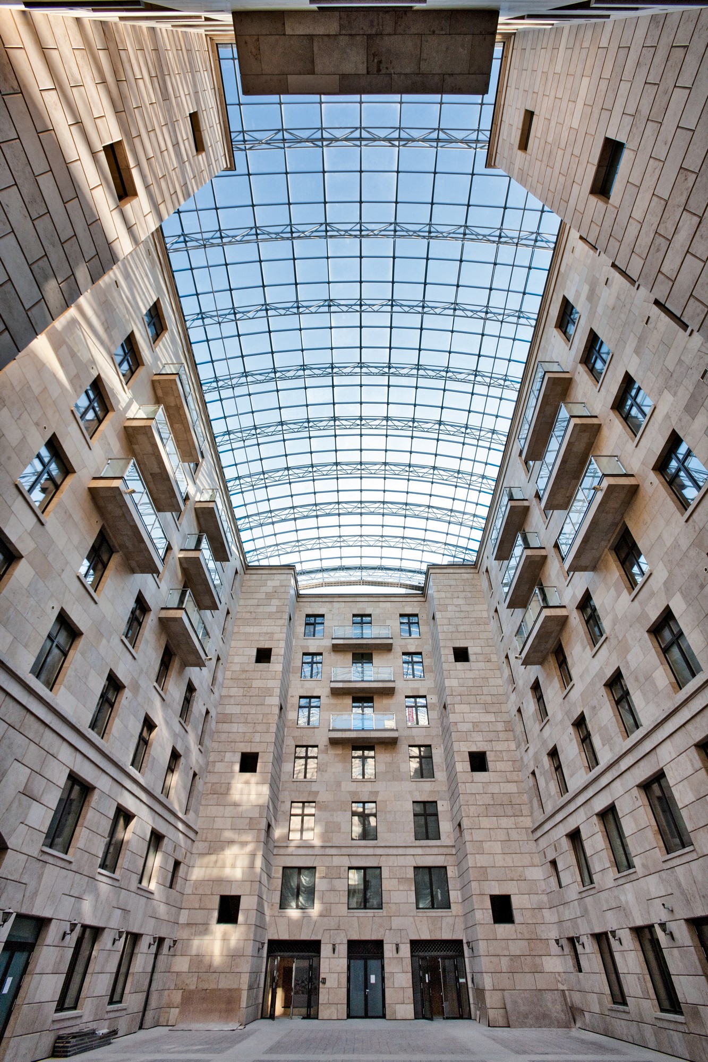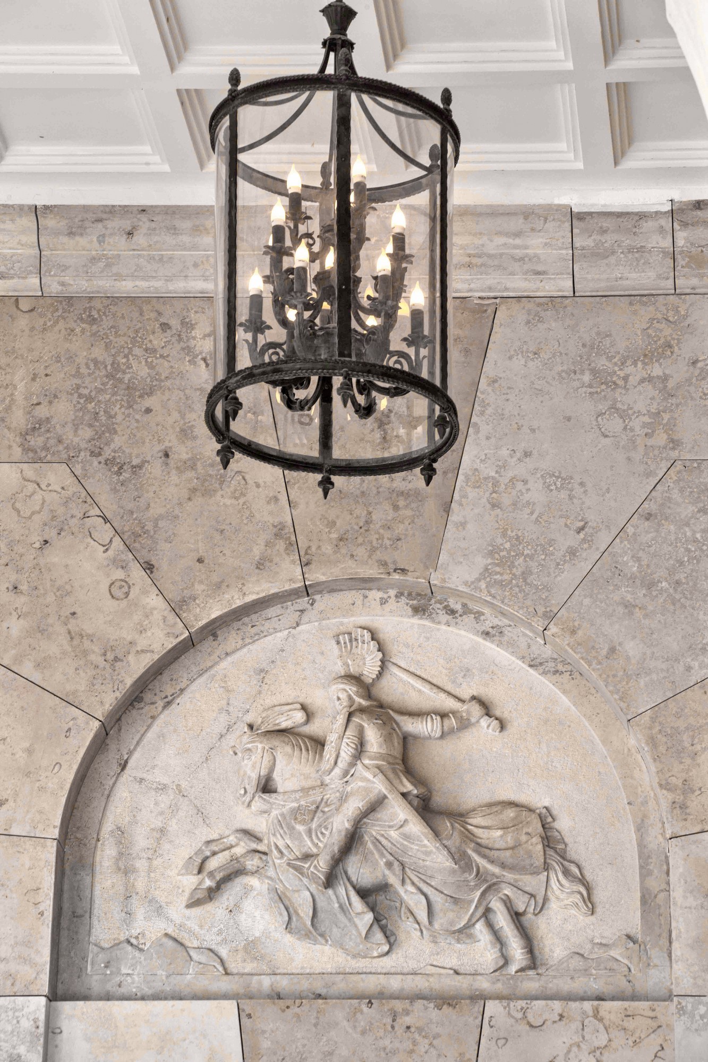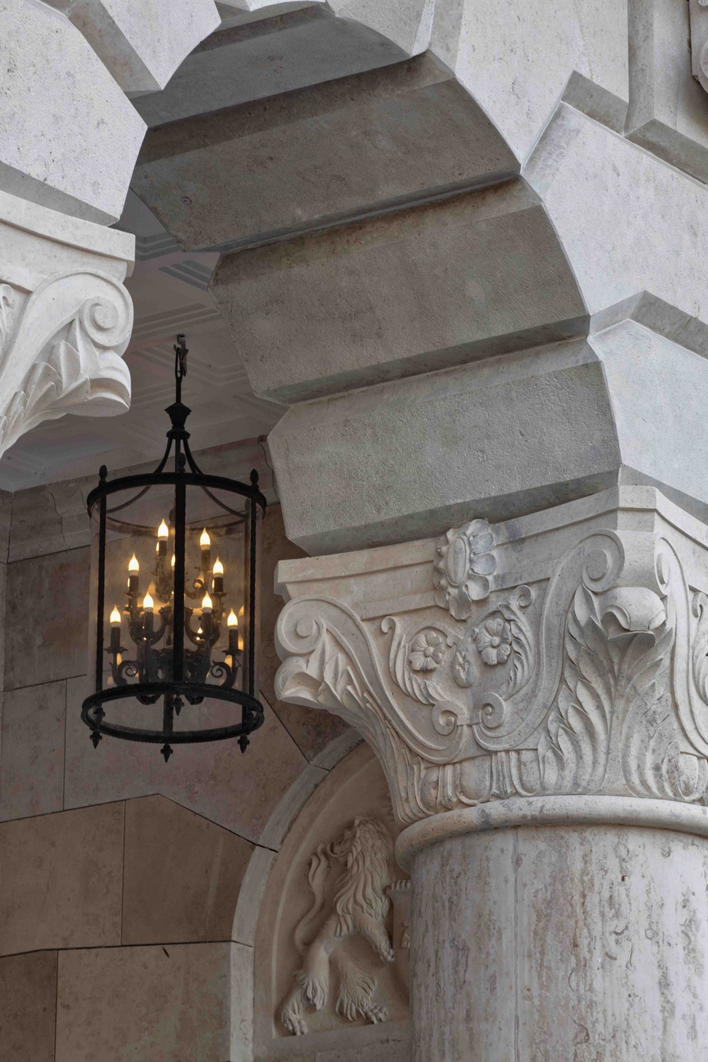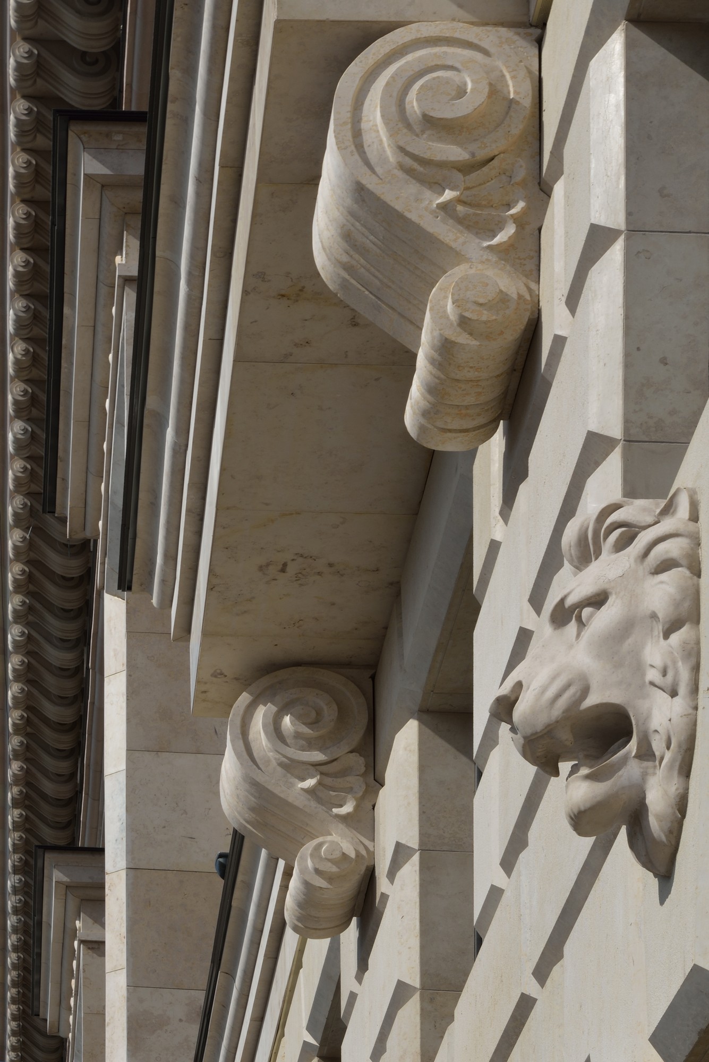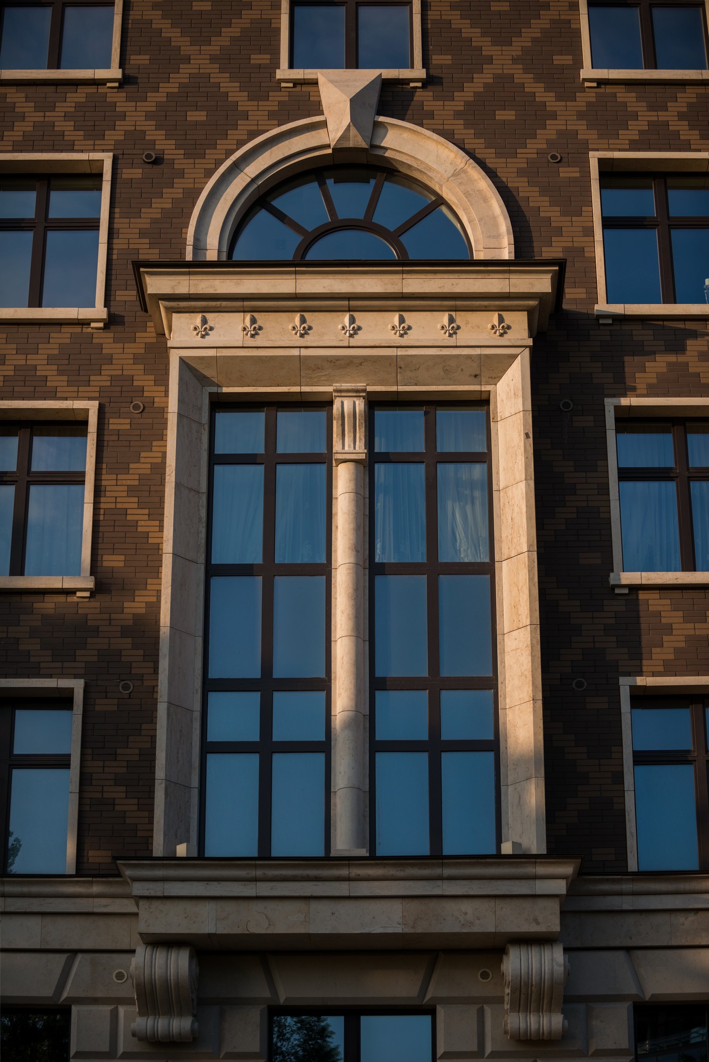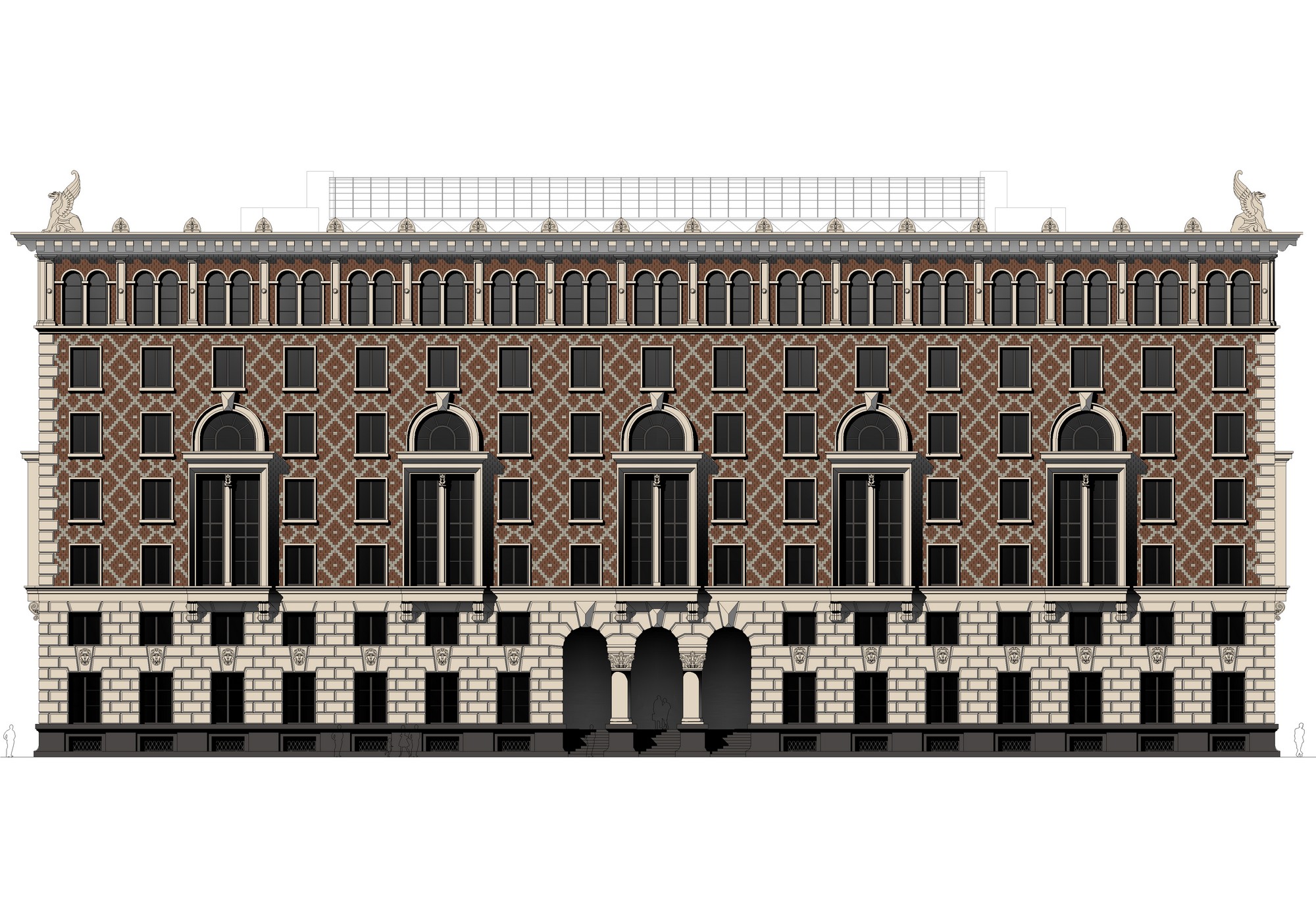Venetsiya Residential Building
Project Owners
OAO Stroitelnaya Korporatsiya Vozrozhdenie Sankt Peterburga (Vozrozhdenie Sankt Peterburga Construction Corporation)
Address
26 Deputatskaya street, Saint Petersburg
Designed
2007-2010
Constructed
2010-2013
Plot Area
8 305 sq. m
Built-Up Area
3 628 sq. m
Gross Internal Area
24 369,9 sq. m
Number of Storeys
7+2 underground storeys
Number of Apartments
66
Head of the Authors Team
Evgeny Gerasimov
Chief Project Architect
Z. Petrova
Architects
E. Reznikova (head of the group), I. Bakhorina, O. Manov
Chief Structural Engineer
M. Reznichenko
Structural Engineers
A. Prokofyev (head of the group), E. Egorova, P. Kultyshev, V. Antonov, E. Yakovleva, D. Astapchik, S. Kuchin, P. Shestakov
General Layout
E. Kuznetsova, A. Titova
Utilities
Projectservice Company
Chief Project Utility Engineer
A. Chepik
Photos
Alexey Naroditsky, Yuri Molodkovets, Yuri Slavtsov
Architectural Model
Yu. Senatorov
Sculptor
V. Manachinskiy
Description
Residential house of a premium class on the Krestovsky Island, made in the style of neo-renaissance. The project refers to the Venetian architecture of the Renaissance, to its special charm and symbolism.
Read MoreReferences in Media
International Architecture Awards 2014
Residential complex 'Venice' received The International Architecture Award 2014.
Read more
The Project of the Residential Complex “Venetia” granted Diploma during the 21st Architecture Awards Festival
The 21st Architecture Awards Festival have taken place in Moscow on December 23-24, 2013.
Read more
Awards
Diploma of XXI International Festival «Zodchestvo 2013». Pieces of architecture for 2011-2013, building section
International Architecture Awards 2014. By The Chicago Athenaeum Museum of Architecture and Design and European Centre Architecture Art Design and Urban Studies







