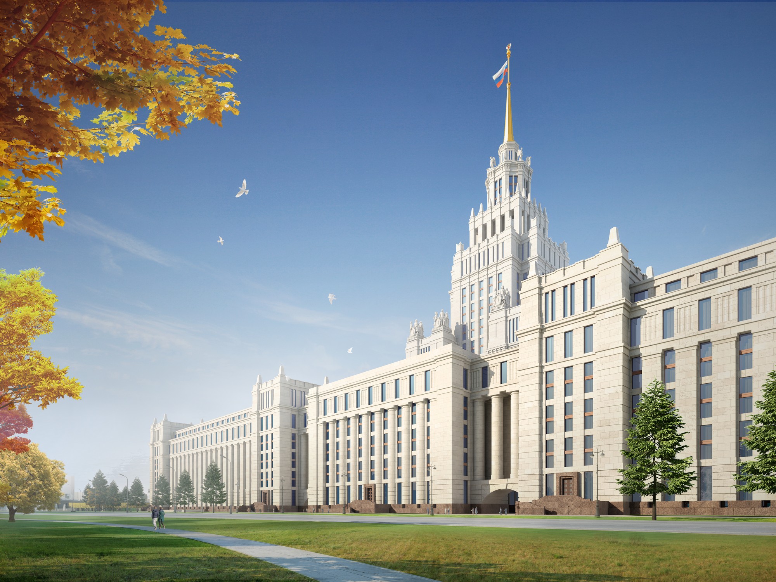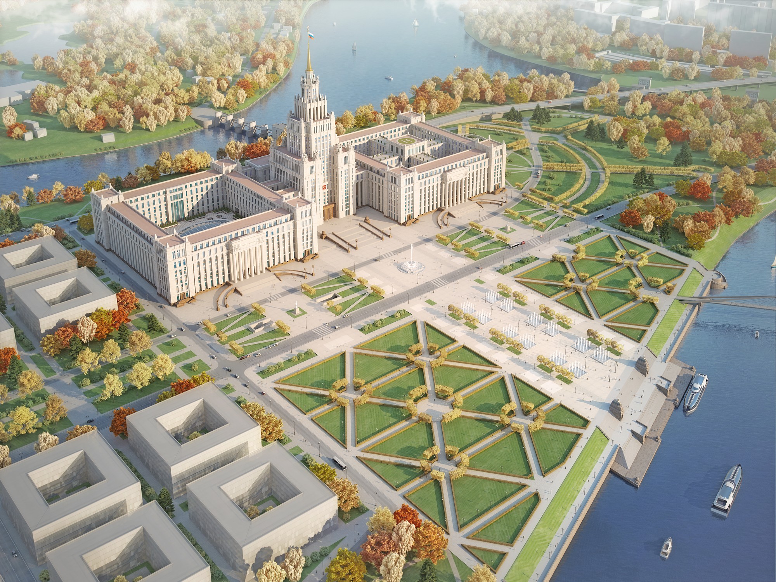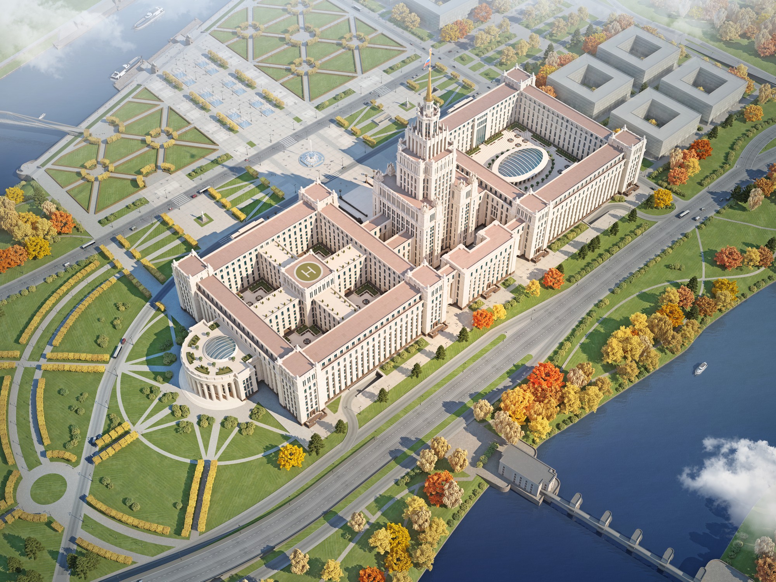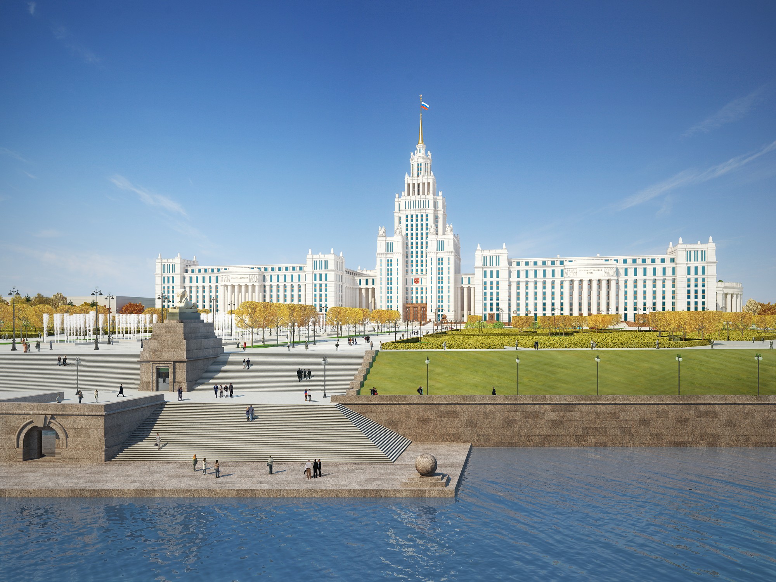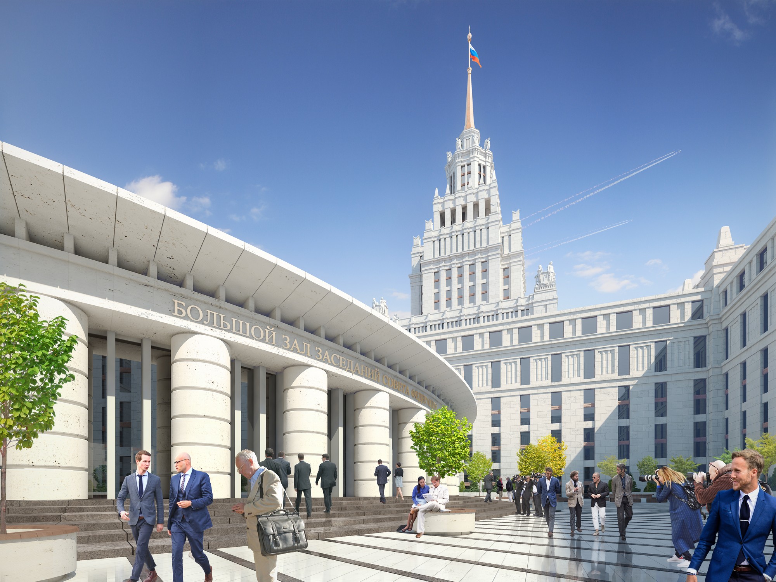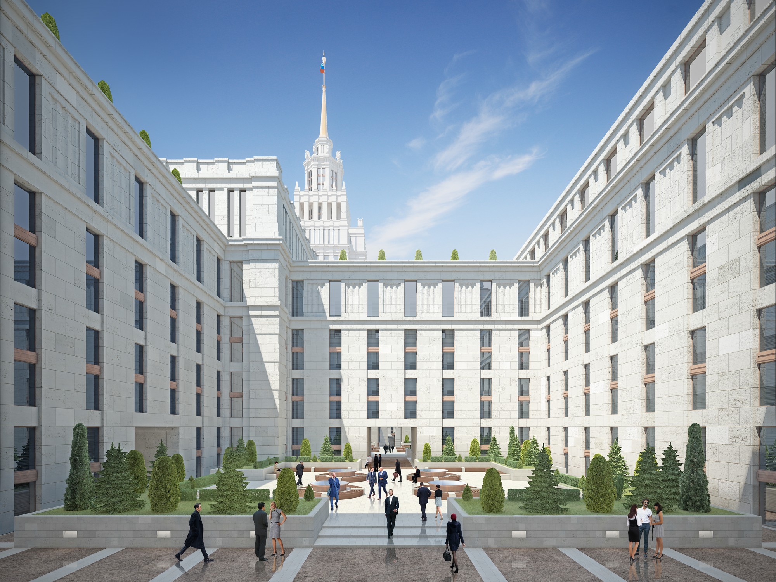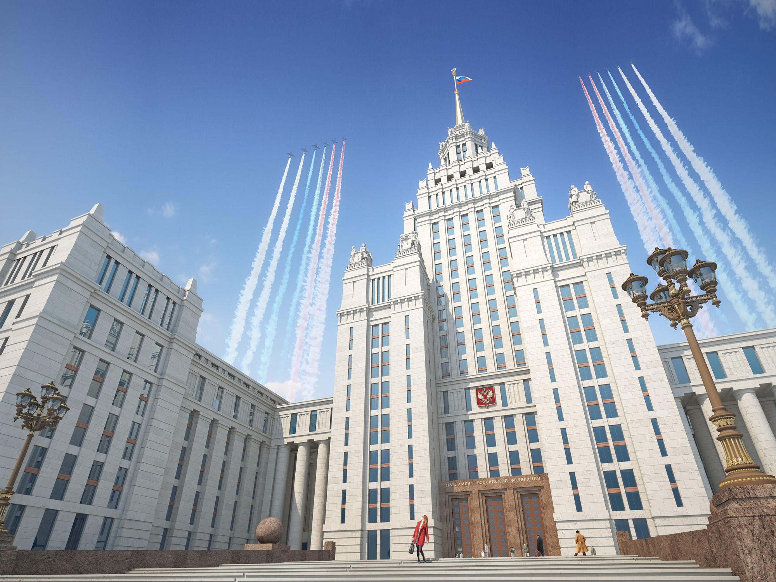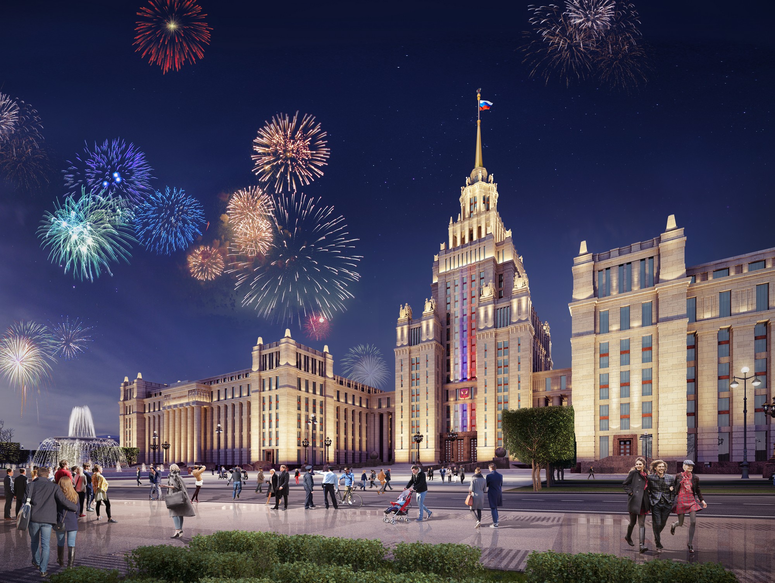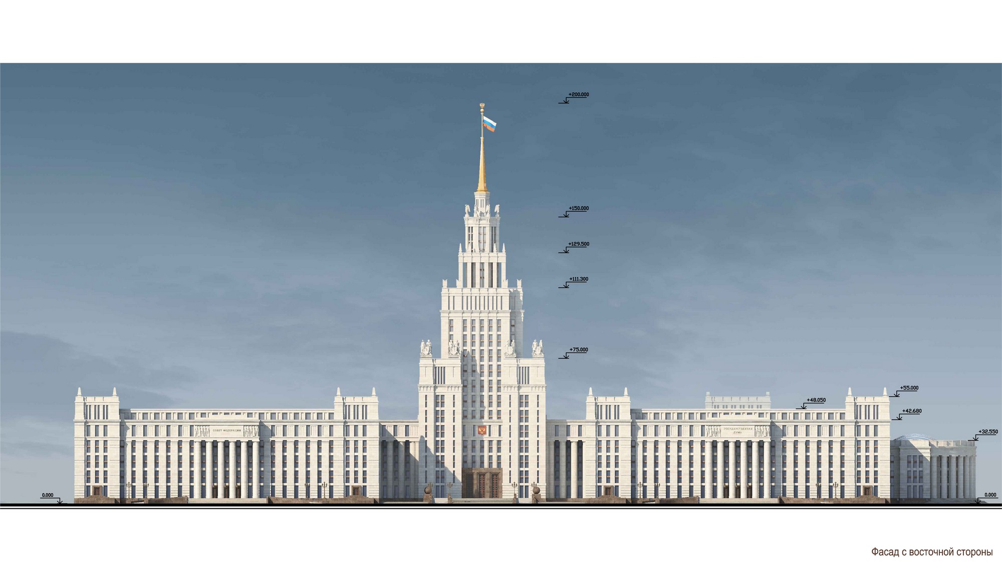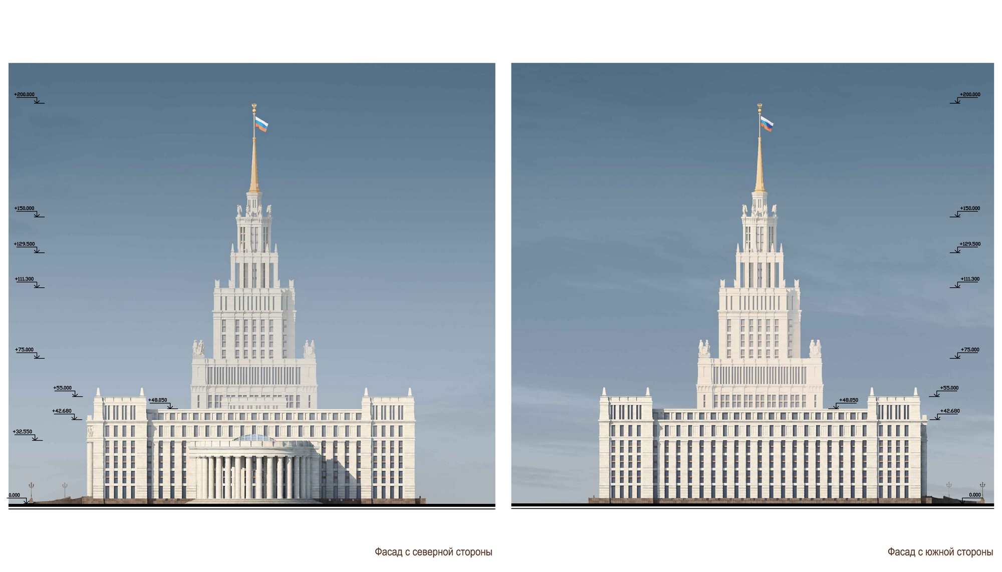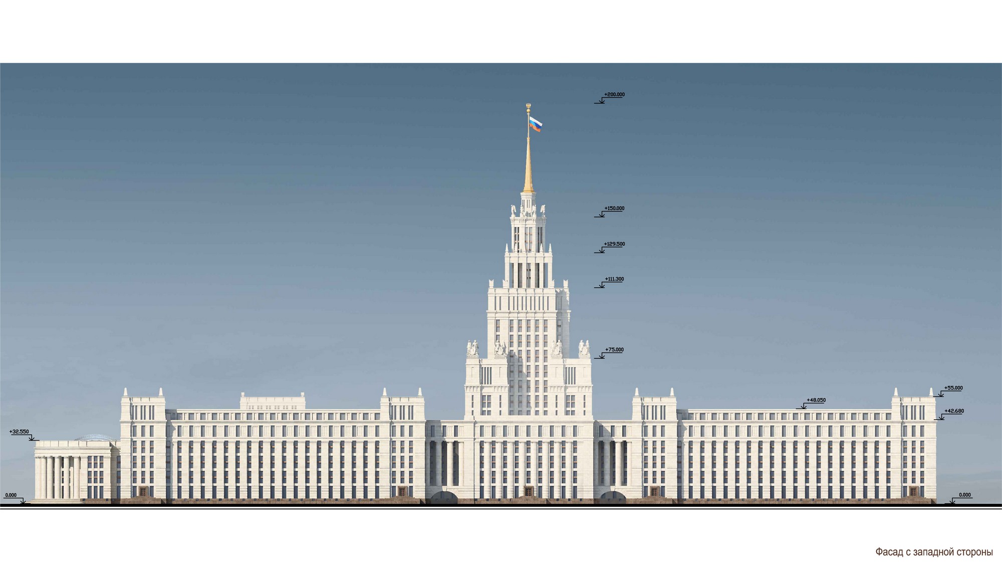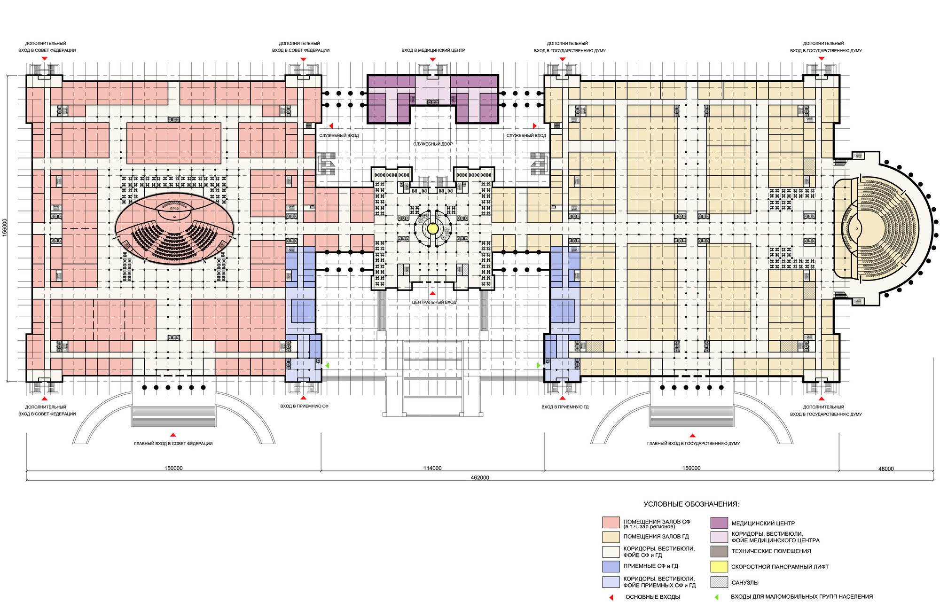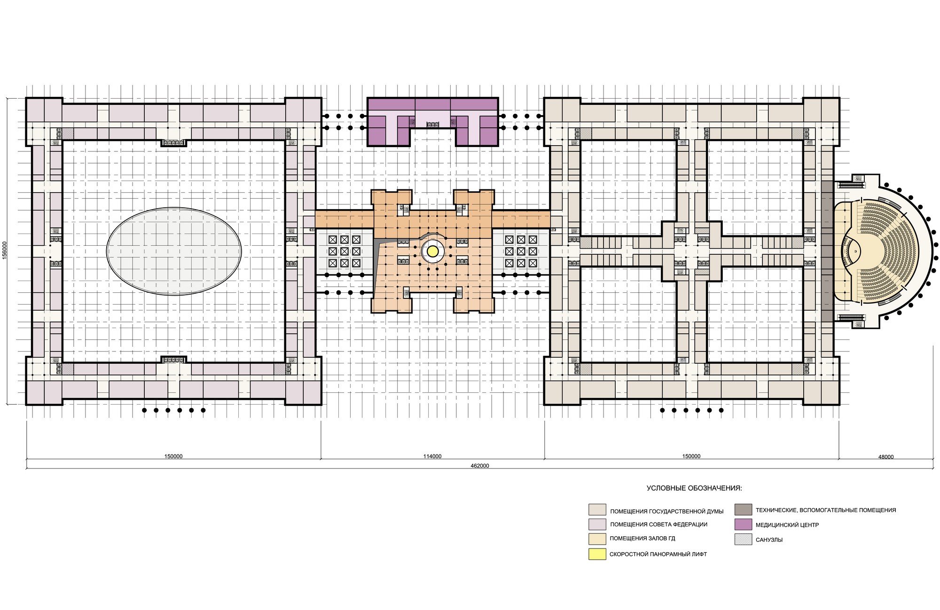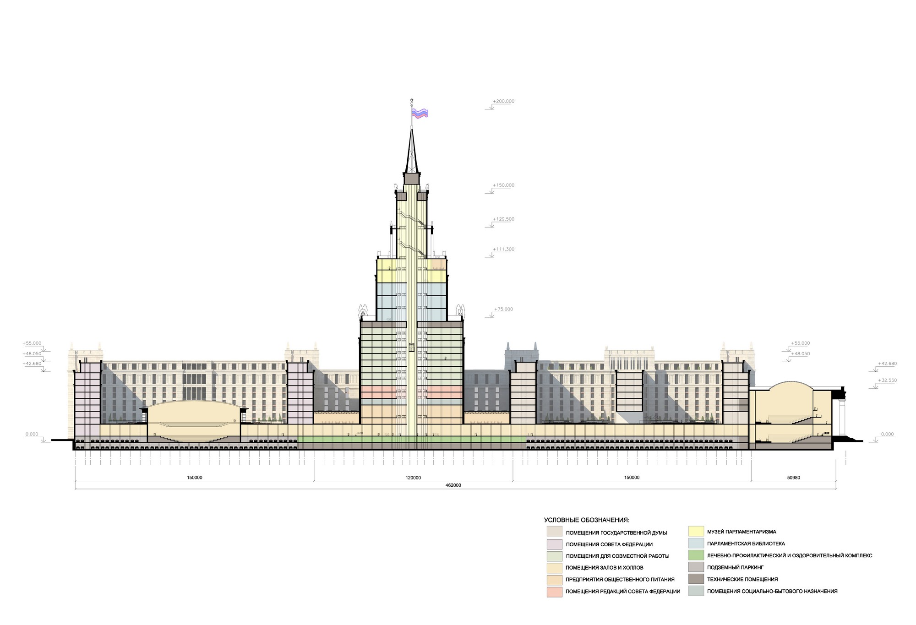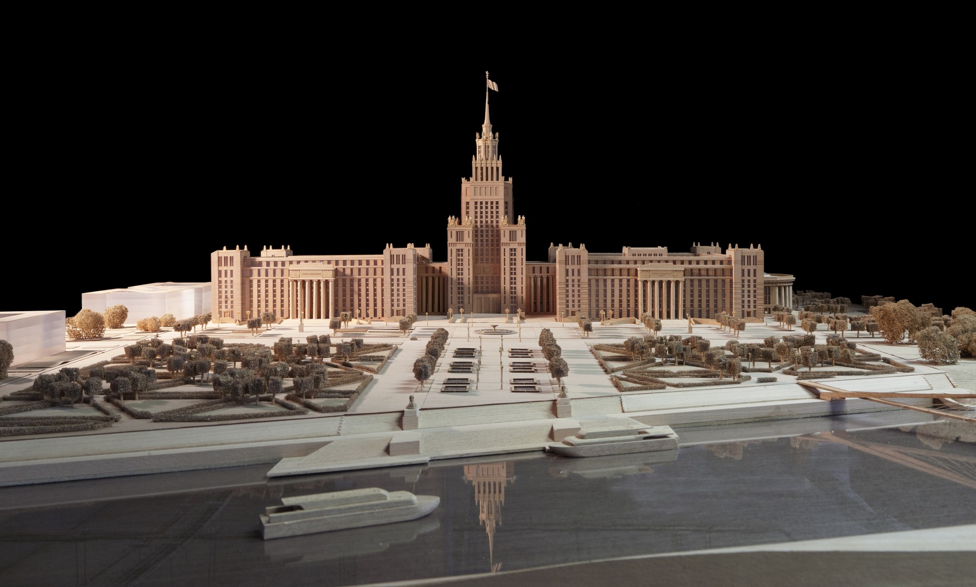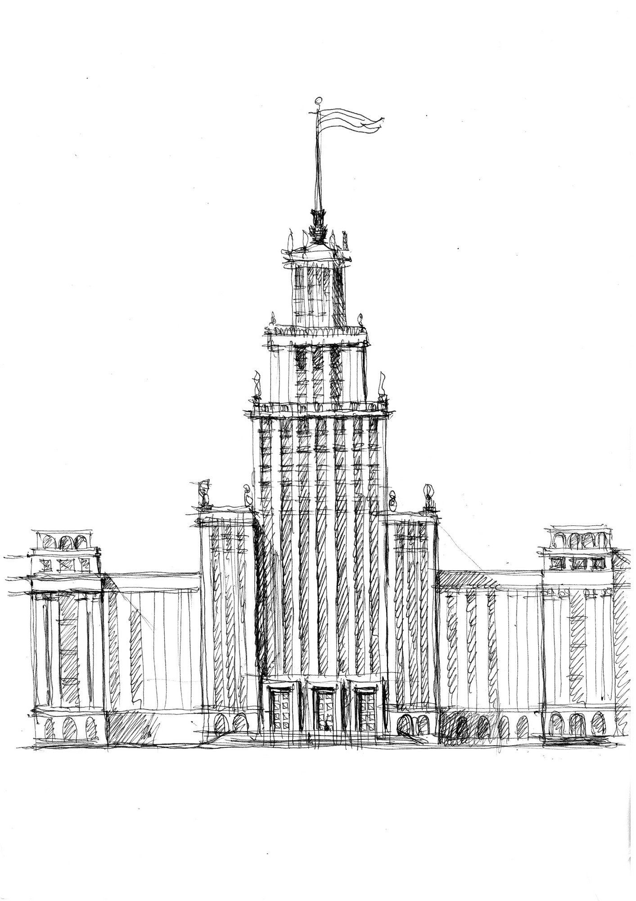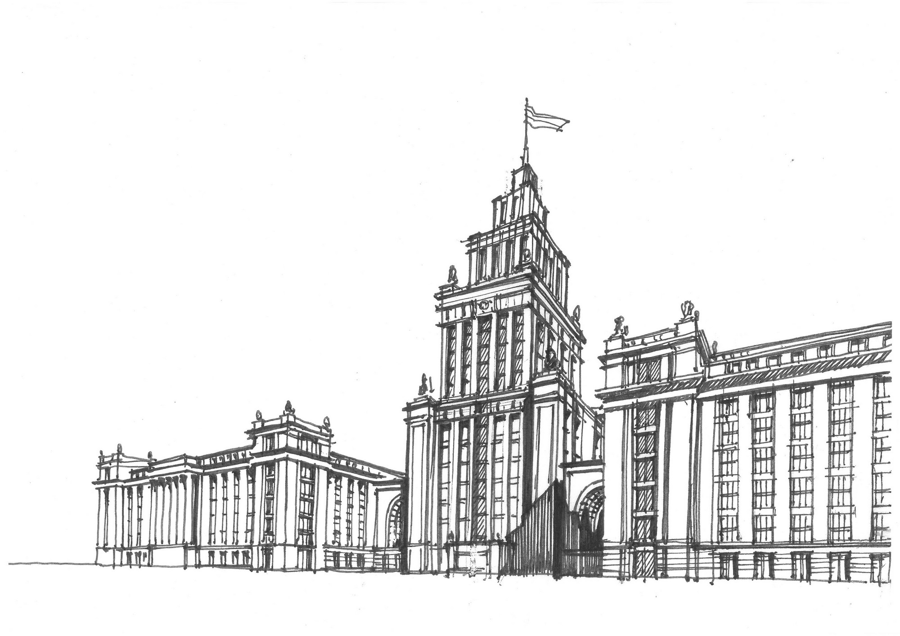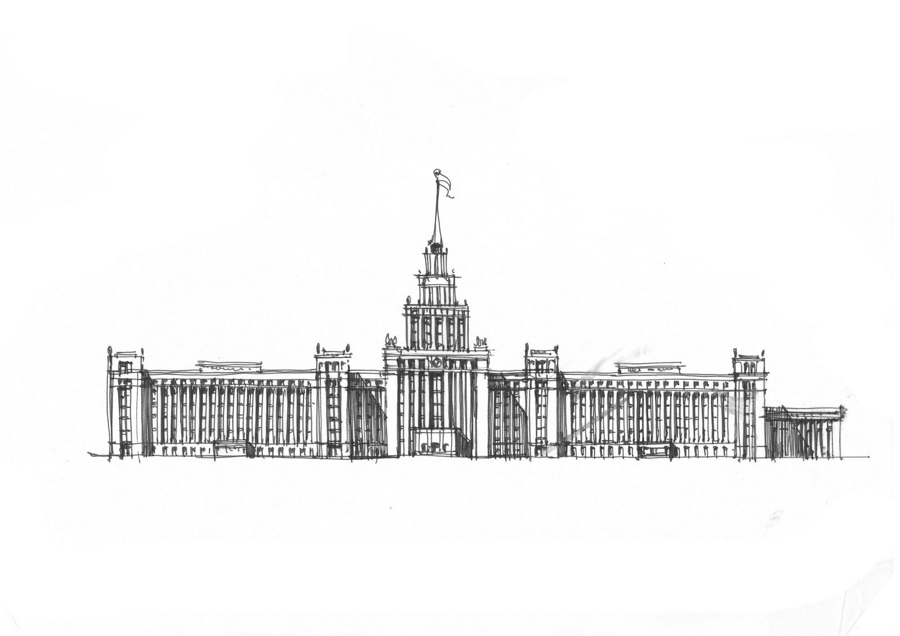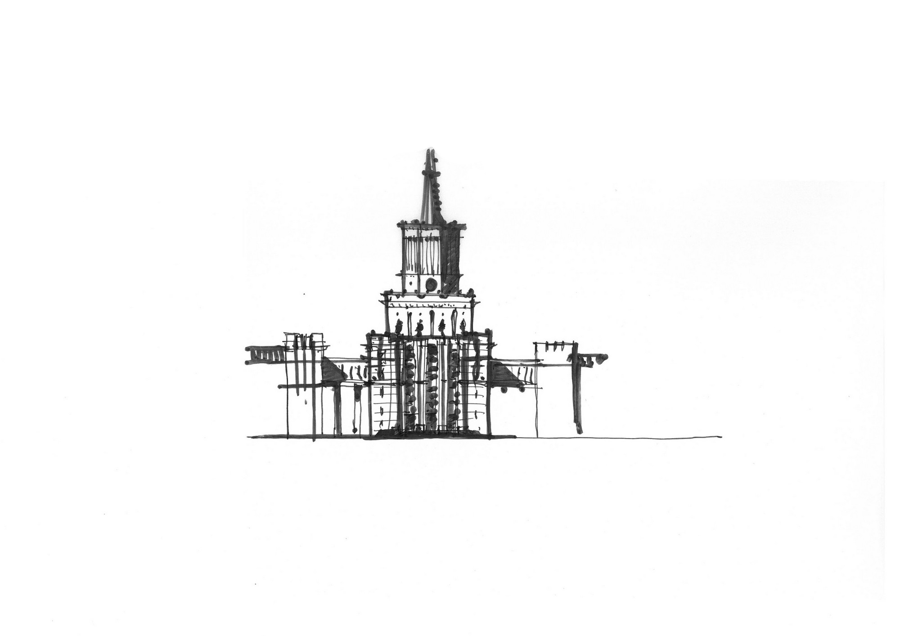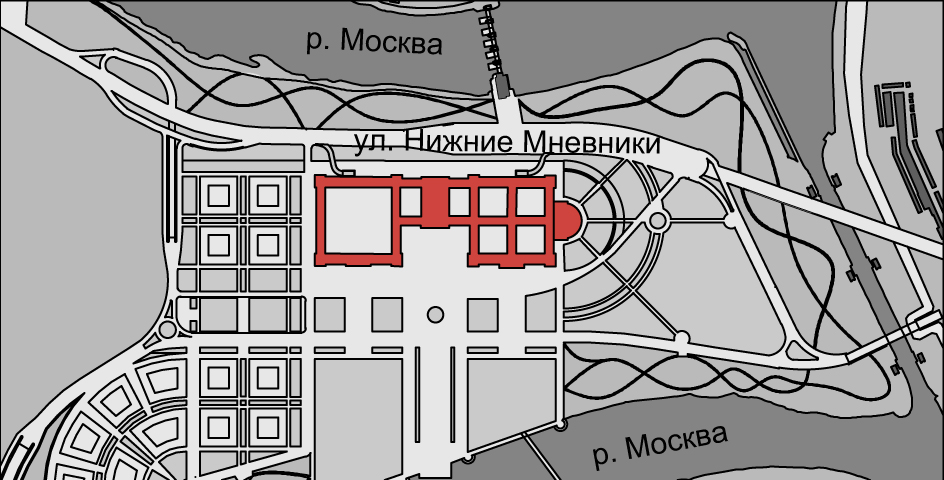Design for the Parliamentary Centre of the Russian Federation. Second Draft
Project Owners
Administrative Department of the President of the Russian Federation
Address
Nizhnie Mnevki street, Mnevnilovskaya Poima district, Moscow
Designed
2015
Gross Internal Area
344 835 sq. m
Including:
total area of the State Duma of the Russian Federation premises
139 565 sq. m
total area of the Federation Council of the Russian Federation
78 730 sq. m
total area of the premises dedicated to joint work of the State Duma and the Federation Council of the Russian Federation
127 540 sq. m
Head of the Authors Team
Evgeny Gerasimov
Chief Project Architect
Victor Khivrich
Architects
I. Minniev (Leader of the Architects Group), O. Golovko, I. Khukhka, M. Kuznetsov, E. Yananets, A. Kochukov, I. Priporov, A. Smorygin
Architectural Model
GradMaket
Description
The design was a finalist in an architecture contest
The second version of the contest design for the Parliamentary Centre is also New Classical in style. While in the first draft the composition was dominated by the dome, the second draft is focused around a turret, which by its architecture resembles Stalin’s Empire style. Façades design is more laconic, and also includes a modern version of some neoclassical elements.
Next Project


