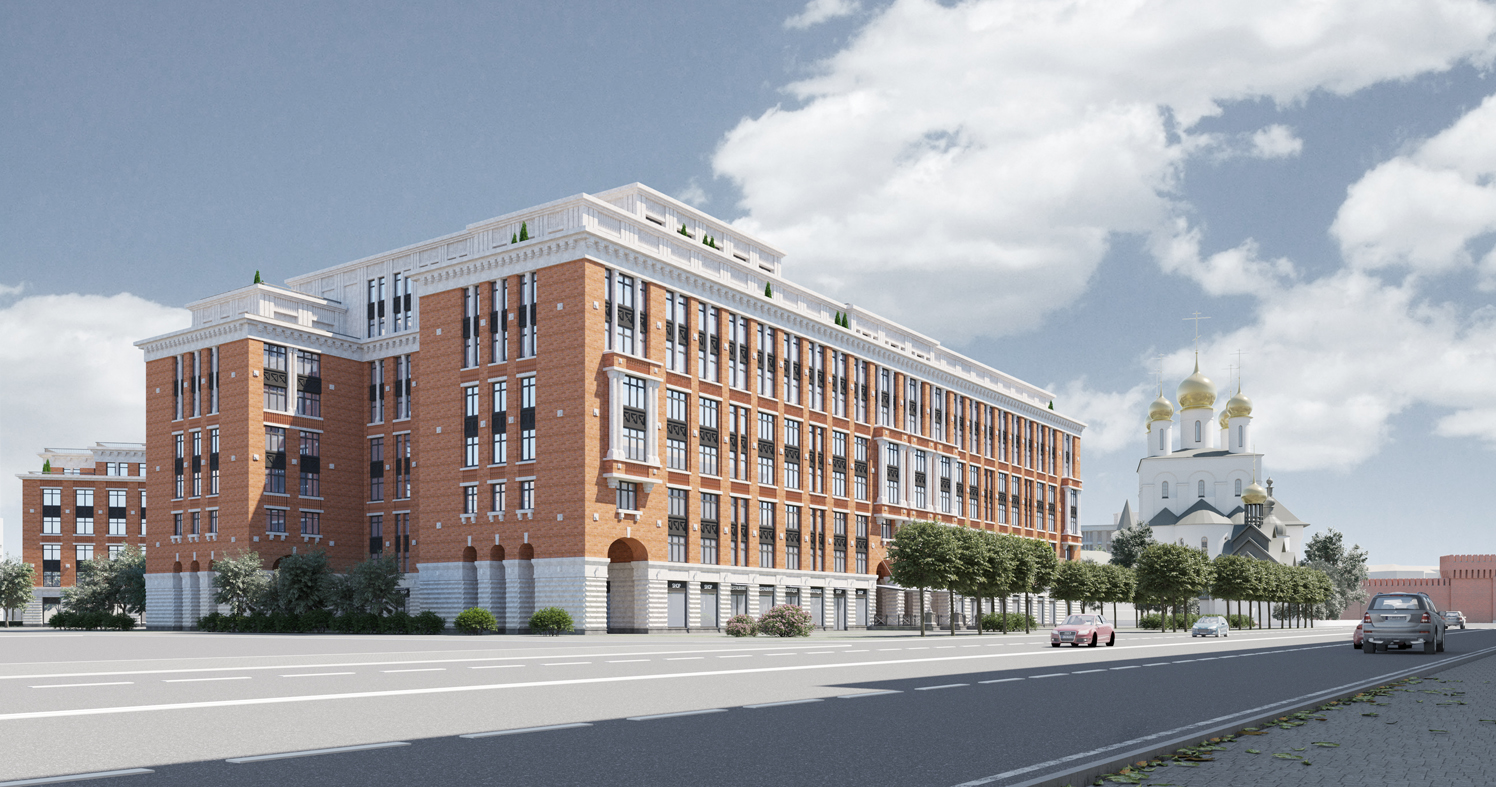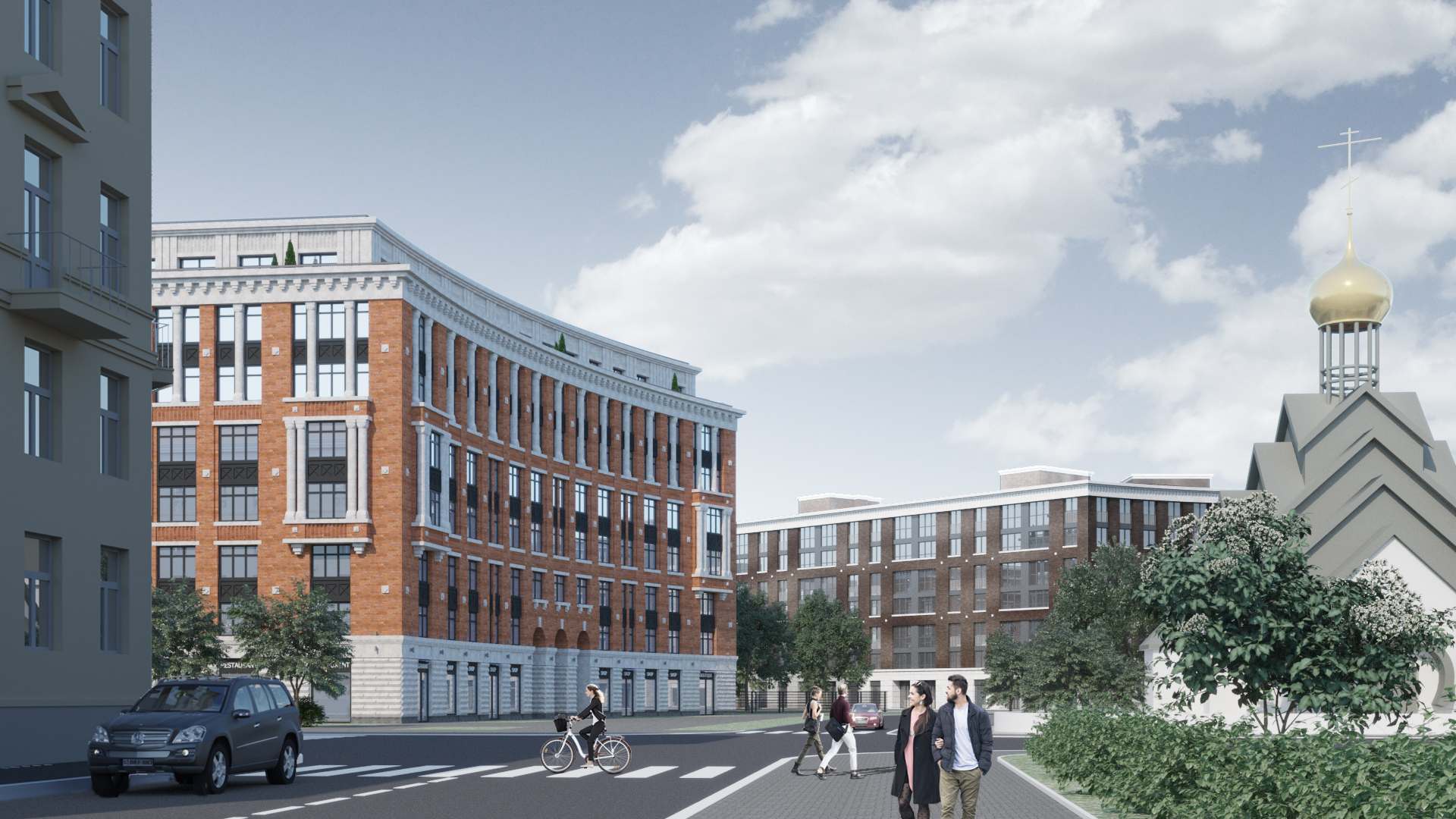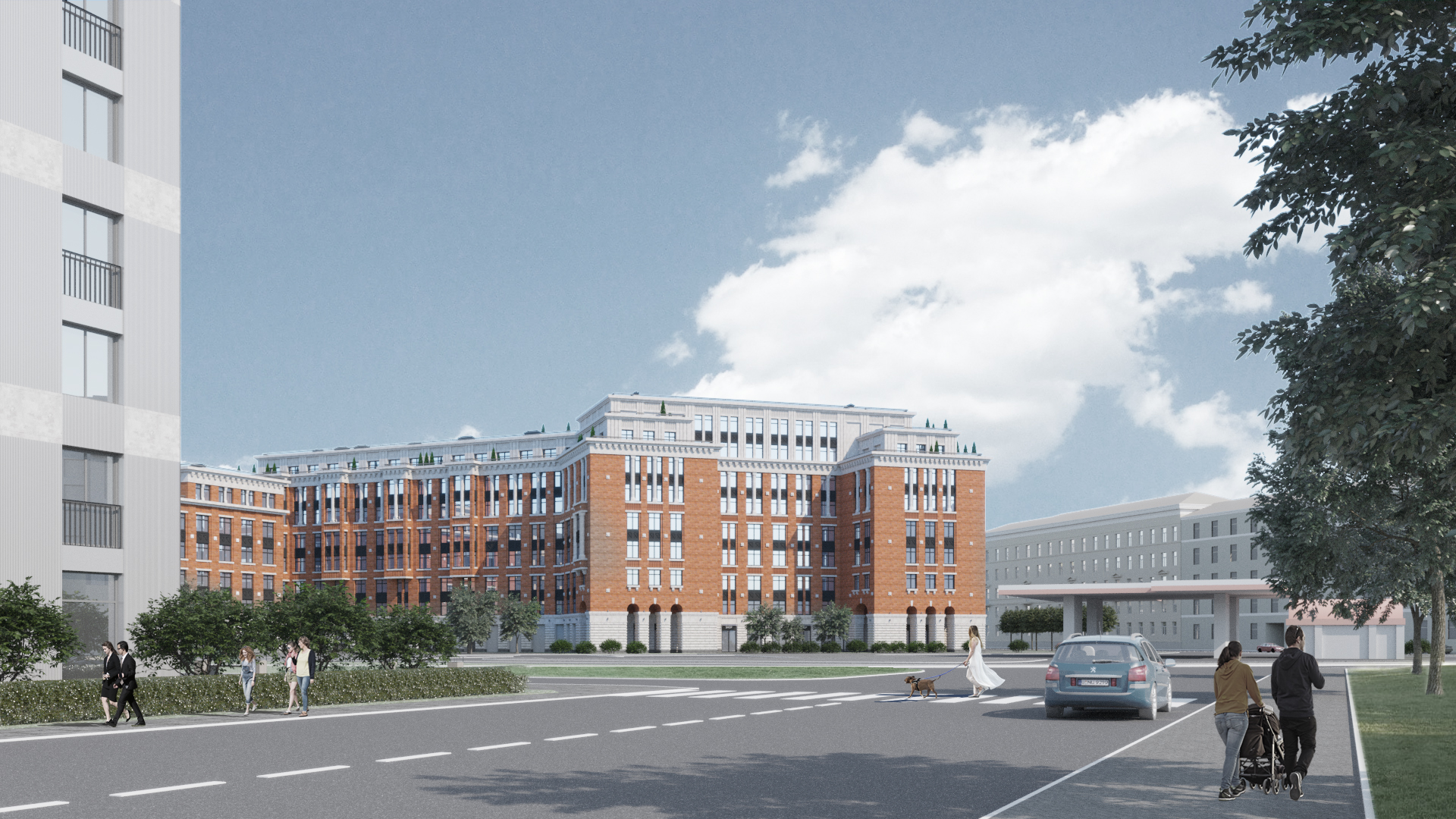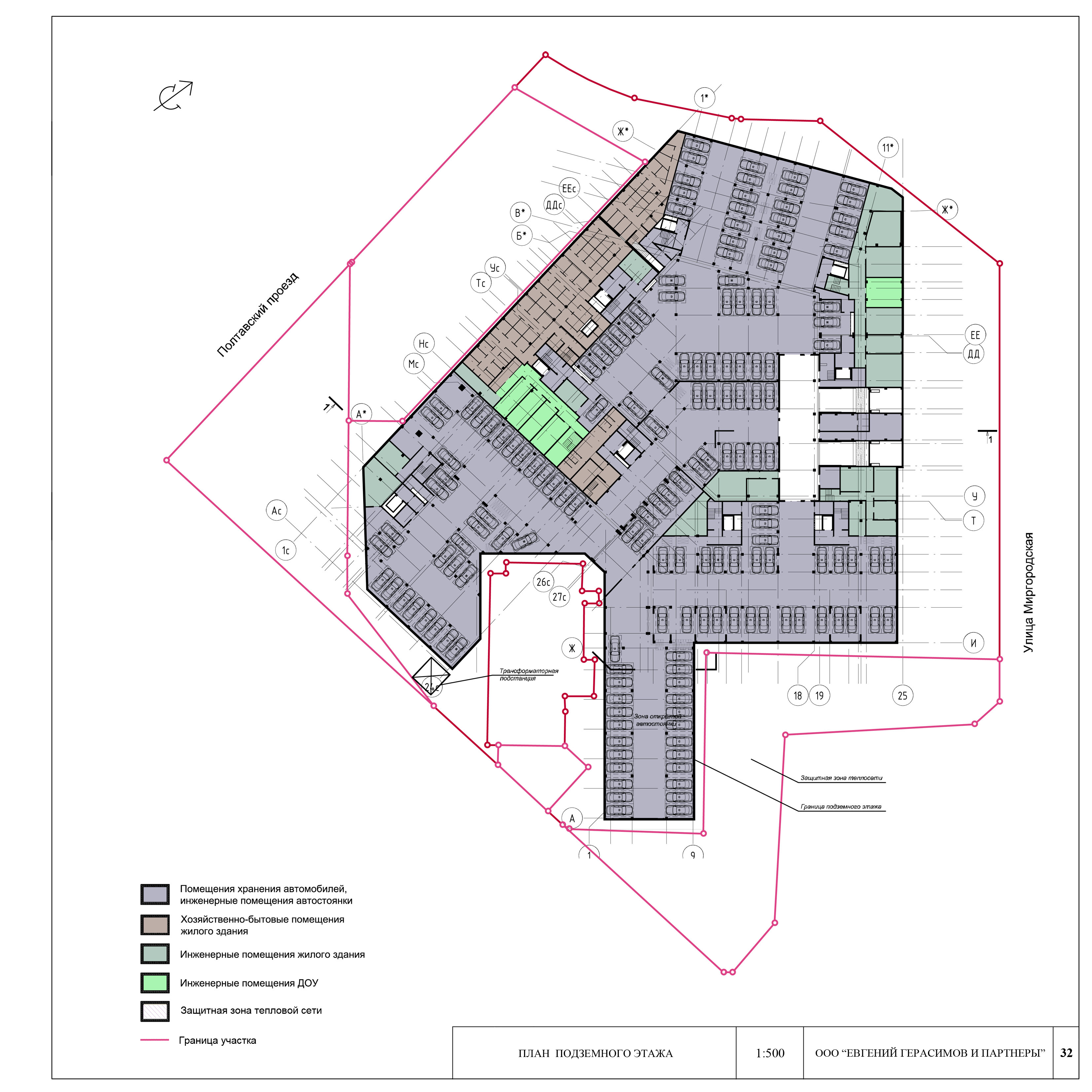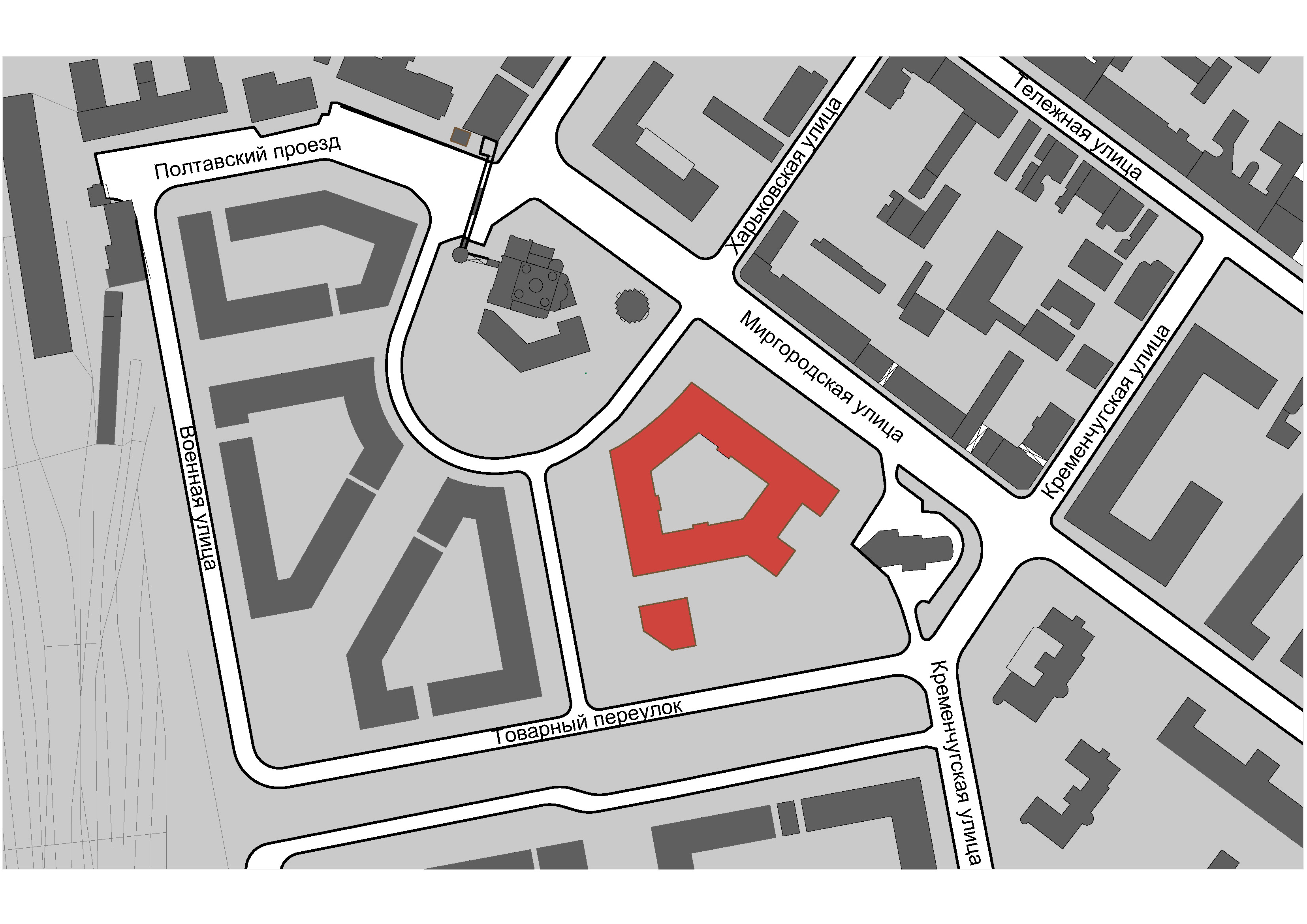Mirgorodskaya, 1 Residential House
Project Owners
RBI
Address
1, Mirgorodskaya ave., Saint Petersburg
Designed
2020-2021
Plot Area
13527 sq m
Built-Up Area
4646 sq m
Gross Internal Area
36090 sq m
Number of Storeys
5-6-7-8-9
Number of Apartments
263
Head of the Authors Team
Evgeny Gerasimov
Chief Project Architect
T. Komaldinova
Architects
O. Minnieva (Leader of the Architects Group)), V. Makhmudov, Y. Serebryakova, E. Appolonova, G. Shumskaya
Chief Structural Engineer
Margarita Reznichenko
Structural Engineers
D. Astapchik (Deputy Chief Structural Engineer), A. Alimirzoyev, M.Inger (Leader of the Structural Engineers Group), T. Belova, D. Podgornyi, E. Bykov, A. Denisov (Leader of the Structural Engineers Group), A. Starodubtsev
General Layout
Ye. Kuznetsova, A. Titova
Description
The residential house at 1, Mirgorodskaya street has been designed in a style rare for Saint Petersburg, namely Neo-Russian. The building, pentangular in plane, is to complete the ensemble of the square around the Cathedral of the Feodorovskaya Icon of the Mother of God built in 1913 by Stepan Krichinsky and inspired by the 16-17th century churches of Rostov and Yaroslavl.
Read MoreReferences in Media
The snow on the red surface
The house on Mirgorodskaya Street, designed by Evgeny Gerasimov's workshop, completes the ensemble of the square around the Feodorovsky Cathedral and tells three stories: about Russian antiquity, classical St. Petersburg and modern architecture in their context.
Read at Archi.ru
Next Project


