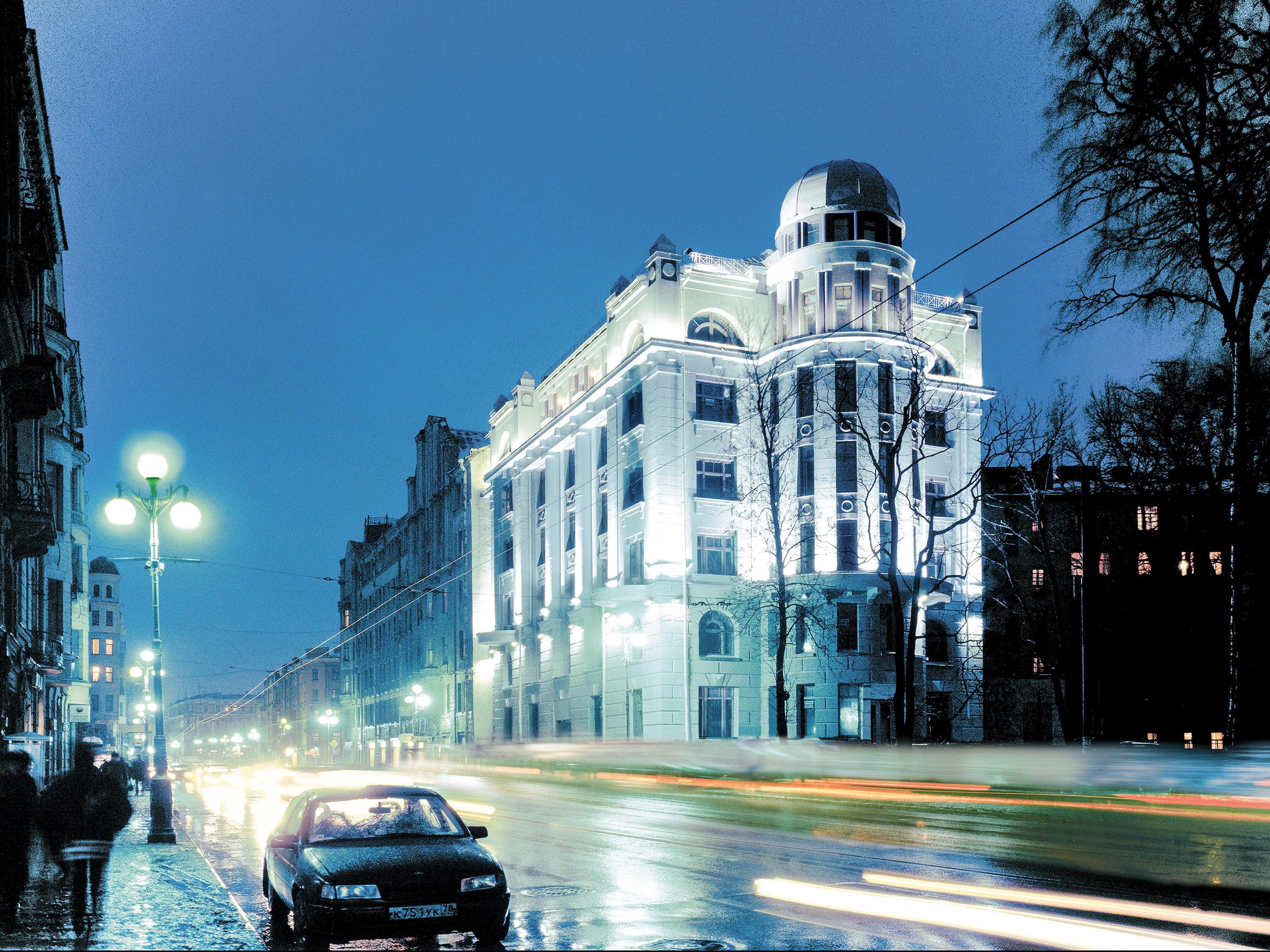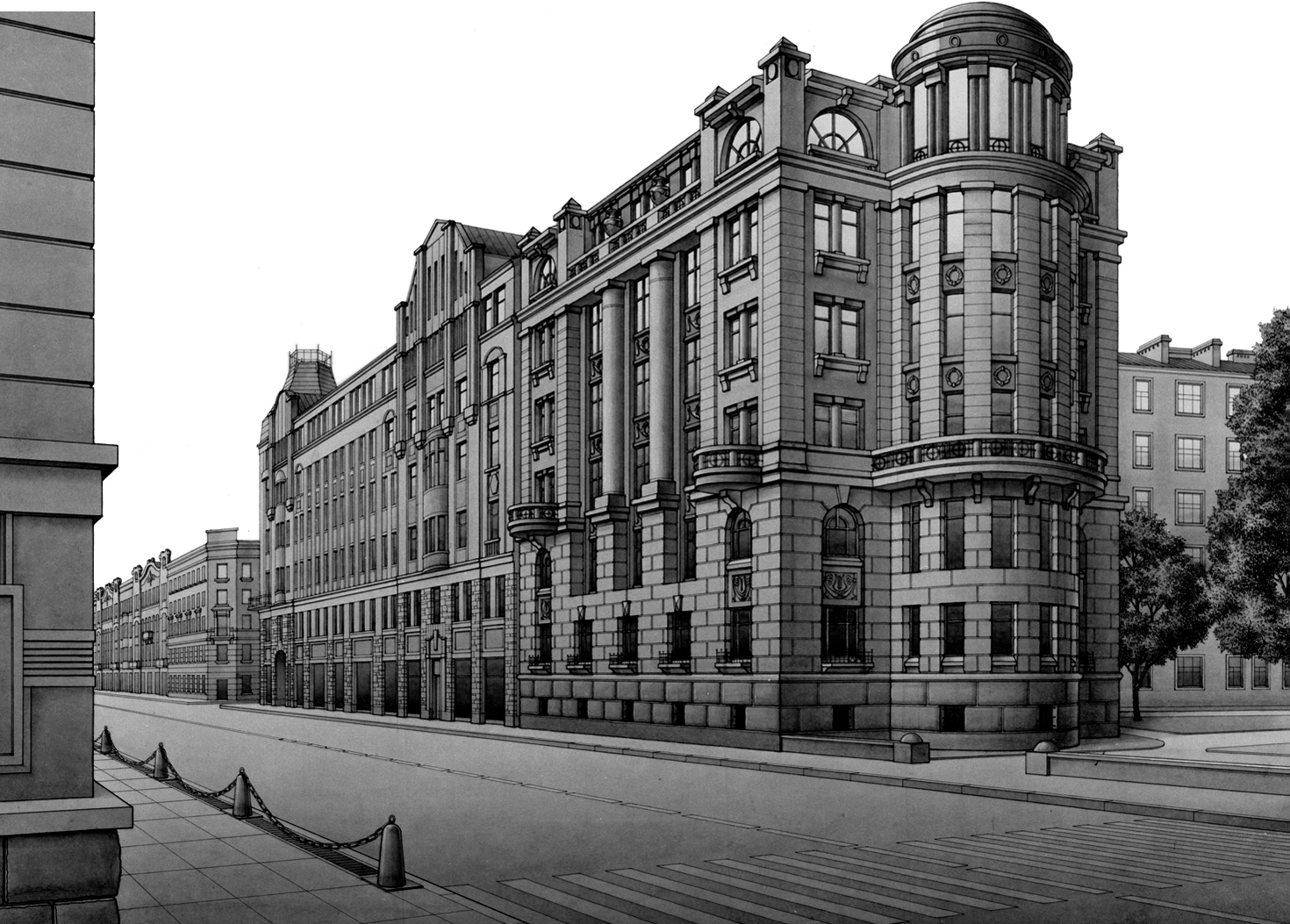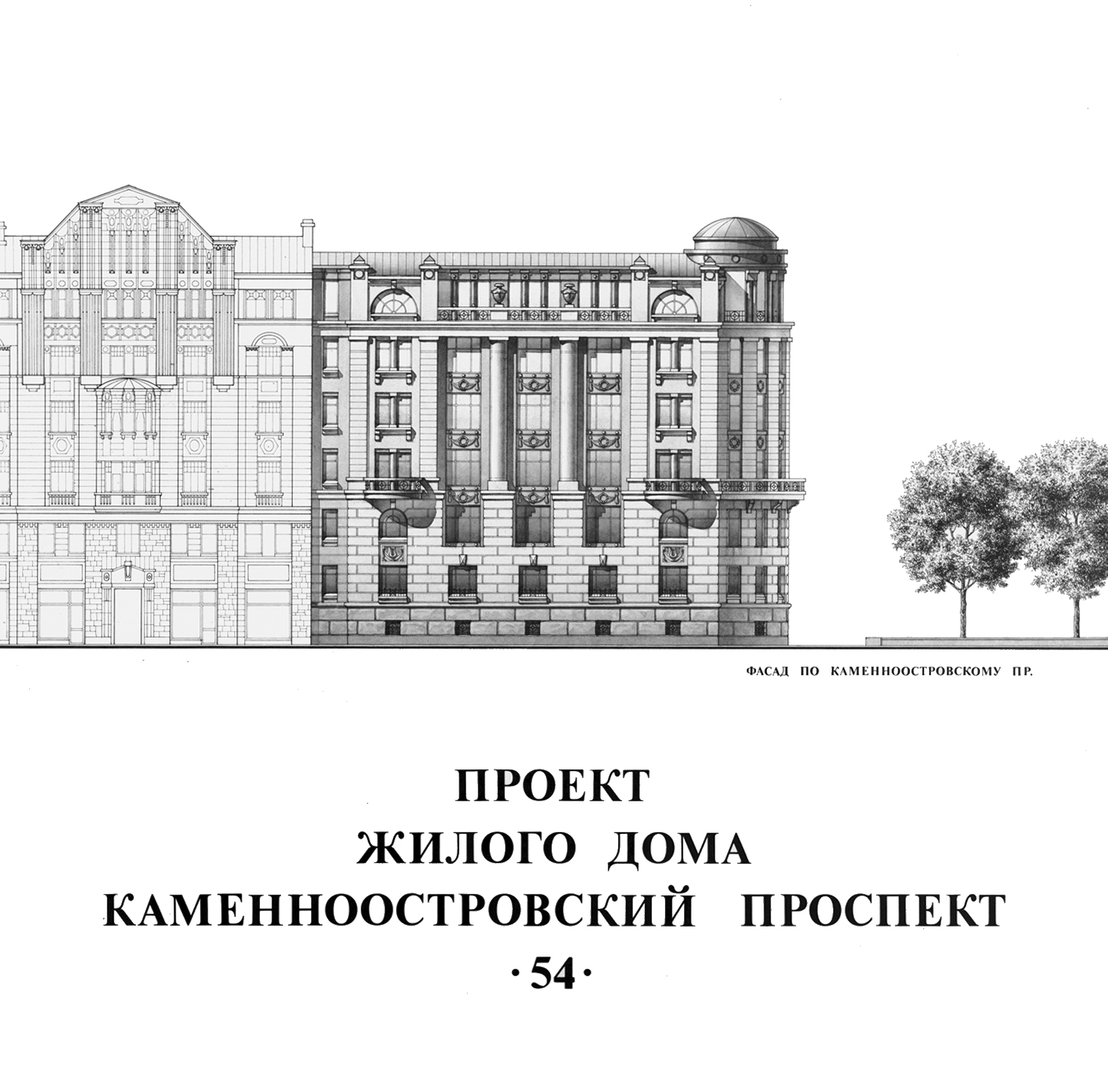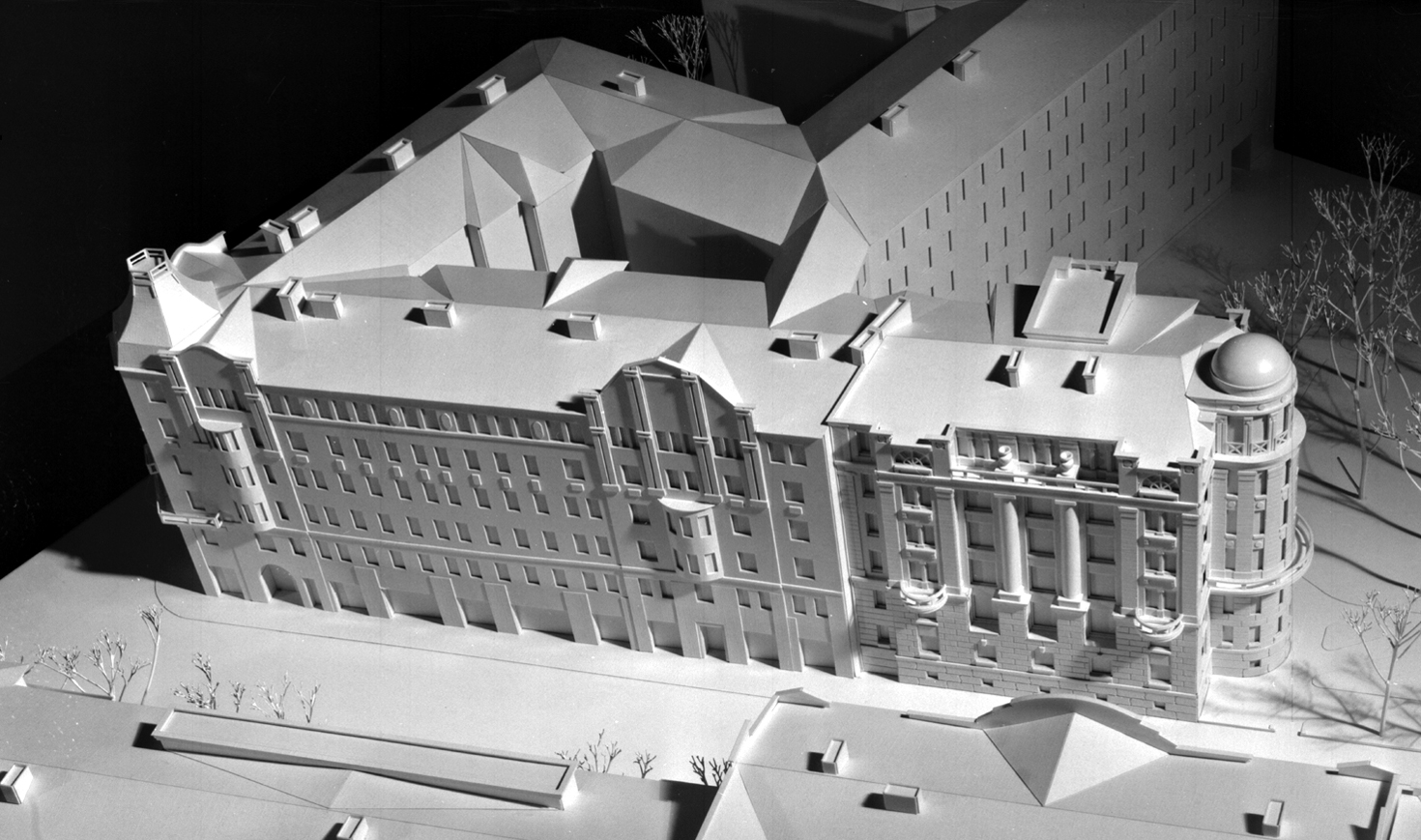Residential house on Kamennoostrovsky Avenue
Project Owners
Renaissance of St. Petersburg Company
Address
56 Kamennoostrovsky avenue, Saint Petersburg
Designed
1996-1998
Constructed
1998-2000
Plot Area
452 sq. m
Built-Up Area
452 sq. m
Gross Internal Area
1 908 sq. m
Number of Storeys
6 storeys
Number of Apartments
12
Head of the Authors Team
E. Gerasimov
Chief Project Architect
Z. Petrova
Structural Engineers
Ecopolis Stroyprojekt Company
Utilities
Ecopolis Stroyprojekt Company
Photos
PCAS of E. Gerasimov
Architectural Model
M. Pavlichuk
Description
A milestone project of the Workshop, the building at 56 Kamennoostrovsky prospect reflects the result of a search for a new Saint Petersburg style, which would embrace postmodern aesthetics with a consideration for the historical context, as well as gratify the taste of today buyers of elite accommodation.
Read MoreAwards
Third-grade diploma of Russian festival «Zodchestvo-1997». Pieces of architecture for 1995-1997 contest, Project section
Second-grade diploma of Russian festival «Zodchestvo-2001». Pieces of architecture for 1999-2001 contest, Building section
Union of Architects' International Association Certificate. UAIA XVI International contest for the best project (building) in 2001













